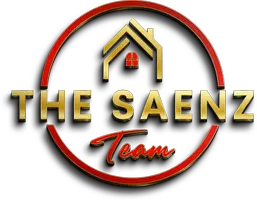4 Beds
3.5 Baths
3,038 SqFt
4 Beds
3.5 Baths
3,038 SqFt
Key Details
Property Type Single Family Home
Sub Type Single Family - Detached
Listing Status Active
Purchase Type For Sale
Square Footage 3,038 sqft
Price per Sqft $328
Subdivision Lengthy And Legal
MLS Listing ID 6716352
Style Ranch
Bedrooms 4
HOA Y/N No
Originating Board Arizona Regional Multiple Listing Service (ARMLS)
Year Built 2006
Annual Tax Amount $1,623
Tax Year 2023
Lot Size 8.000 Acres
Acres 8.0
Property Description
Master bedroom & bonus room have separate private entrances.
Location
State AZ
County Navajo
Community Lengthy And Legal
Direction From Bashas Turn rt onto Main St Turn left onto Center St, Turn rt onto 700 St, Continue onto Bordon Ranch Rd/S Bourdon Ranch, Turn rt onto Sunrise Ridge Rd, left on Sunset Valley Dr rt on Baldwin
Rooms
Other Rooms BonusGame Room
Master Bedroom Split
Den/Bedroom Plus 6
Separate Den/Office Y
Interior
Interior Features Eat-in Kitchen, Breakfast Bar, 9+ Flat Ceilings, Drink Wtr Filter Sys, No Interior Steps, Kitchen Island, Pantry, Double Vanity, Full Bth Master Bdrm, Separate Shwr & Tub, Tub with Jets, Granite Counters
Heating See Remarks, Propane
Cooling Refrigeration, Ceiling Fan(s)
Flooring Carpet, Laminate, Tile
Fireplaces Number 1 Fireplace
Fireplaces Type 1 Fireplace, Living Room
Fireplace Yes
Window Features Sunscreen(s),Dual Pane
SPA None
Laundry WshrDry HookUp Only
Exterior
Exterior Feature Circular Drive, Covered Patio(s), Playground, Patio, Private Yard, Storage
Parking Features Attch'd Gar Cabinets, Electric Door Opener, Extnded Lngth Garage, Over Height Garage, Separate Strge Area, RV Access/Parking
Garage Spaces 2.0
Garage Description 2.0
Fence See Remarks, Other, Chain Link, Wire
Pool None
Amenities Available None
View City Lights, Mountain(s)
Roof Type Composition
Private Pool No
Building
Lot Description Sprinklers In Rear, Sprinklers In Front, Corner Lot, Grass Front, Grass Back
Story 1
Builder Name OWNER /BUILDER
Sewer Septic in & Cnctd, Septic Tank
Water Well - Pvtly Owned
Architectural Style Ranch
Structure Type Circular Drive,Covered Patio(s),Playground,Patio,Private Yard,Storage
New Construction No
Schools
Elementary Schools Other
Middle Schools Other
High Schools Other
School District Snowflake Unified District
Others
HOA Fee Include No Fees
Senior Community No
Tax ID 404-04-023-G
Ownership Fee Simple
Acceptable Financing Conventional, VA Loan
Horse Property Y
Horse Feature Other
Listing Terms Conventional, VA Loan

Copyright 2025 Arizona Regional Multiple Listing Service, Inc. All rights reserved.
"My job is to find and attract mastery-based agents to the office, protect the culture, and make sure everyone is happy! "







