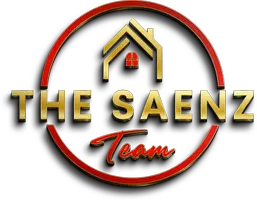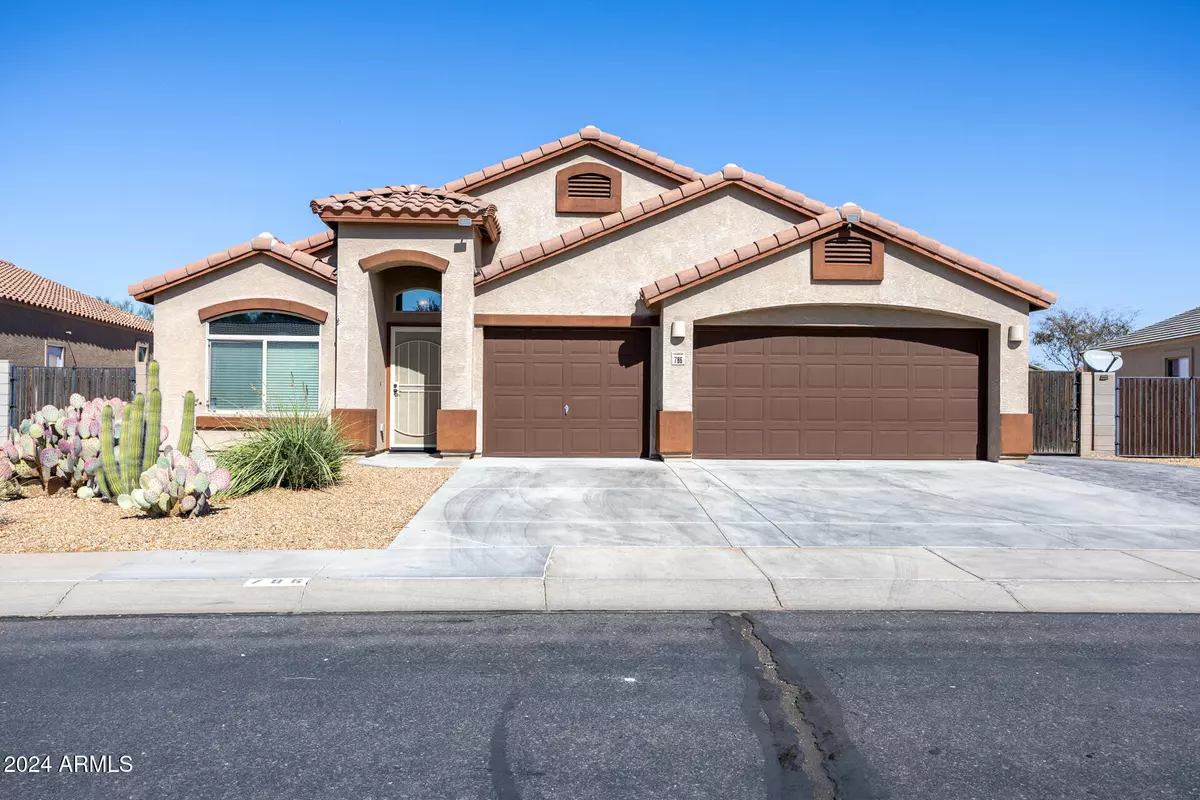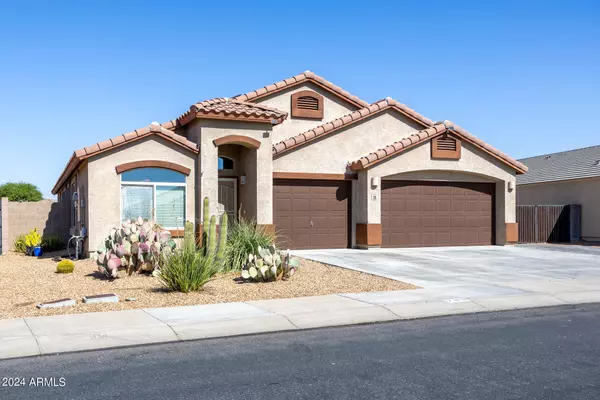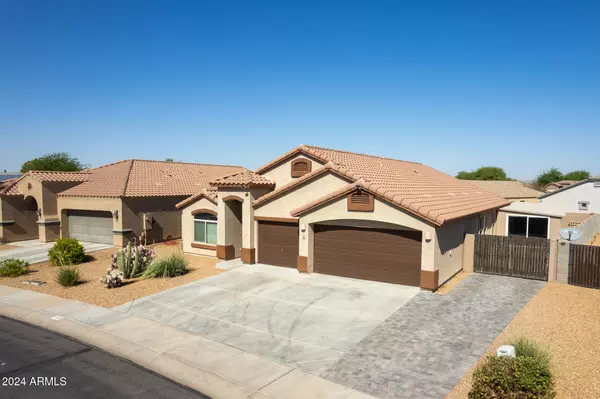4 Beds
2 Baths
2,143 SqFt
4 Beds
2 Baths
2,143 SqFt
OPEN HOUSE
Sat Jan 18, 10:00am - 12:00pm
Key Details
Property Type Single Family Home
Sub Type Single Family - Detached
Listing Status Active
Purchase Type For Sale
Square Footage 2,143 sqft
Price per Sqft $202
Subdivision Desert Sky Ranch
MLS Listing ID 6769429
Style Ranch
Bedrooms 4
HOA Fees $63/mo
HOA Y/N Yes
Originating Board Arizona Regional Multiple Listing Service (ARMLS)
Year Built 2015
Annual Tax Amount $2,260
Tax Year 2023
Lot Size 8,051 Sqft
Acres 0.18
Property Description
Your personal oasis awaits in the luxurious primary suite, complete
with all the amenities you could want.
Including paid in full, owned solar. The bathrooms exude modern elegance with a separate tub and shower and private exit to your personal pool. The kitchen is a chef's
dream, featuring a large island, beautiful backsplash, upgraded
cabinets, and bar top seating. The living area is perfect for
entertaining. The exterior is just as impressive including a sparkling
pool and detached shop/outdoor steel building 12 x 40 foot in size. Yes Folks, this is separate from the full three car garage with epoxy floors and recessed lighting. Enjoy the privacy and serenity of your own personal space. Don't wait this is a must see
Location
State AZ
County Pinal
Community Desert Sky Ranch
Direction From Kortsen Rd. south on Shultz St., West on Barrus Dr., North on Loretta Pl., West on Jahns Dr. to property.
Rooms
Master Bedroom Downstairs
Den/Bedroom Plus 4
Separate Den/Office N
Interior
Interior Features Master Downstairs, Eat-in Kitchen, Breakfast Bar, Vaulted Ceiling(s), Kitchen Island, Pantry, Double Vanity, Separate Shwr & Tub, High Speed Internet, Granite Counters
Heating Electric
Cooling Refrigeration
Flooring Carpet, Tile
Fireplaces Number No Fireplace
Fireplaces Type None
Fireplace No
Window Features Dual Pane,Low-E,Vinyl Frame
SPA None
Exterior
Exterior Feature Covered Patio(s), Patio
Parking Features Electric Door Opener
Garage Spaces 3.0
Garage Description 3.0
Fence Block
Pool Private
Community Features Playground, Biking/Walking Path
Roof Type Tile
Private Pool Yes
Building
Lot Description Sprinklers In Front, Desert Back, Desert Front, Natural Desert Back, Natural Desert Front
Story 1
Builder Name Unknown
Sewer Public Sewer
Water Pvt Water Company
Architectural Style Ranch
Structure Type Covered Patio(s),Patio
New Construction No
Schools
School District Casa Grande Union High School District
Others
HOA Name GUD
HOA Fee Include Maintenance Grounds
Senior Community No
Tax ID 504-57-389
Ownership Fee Simple
Acceptable Financing Conventional, FHA, VA Loan
Horse Property N
Listing Terms Conventional, FHA, VA Loan

Copyright 2025 Arizona Regional Multiple Listing Service, Inc. All rights reserved.
"My job is to find and attract mastery-based agents to the office, protect the culture, and make sure everyone is happy! "







