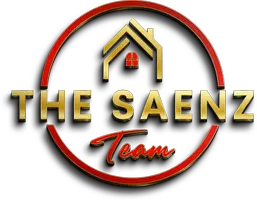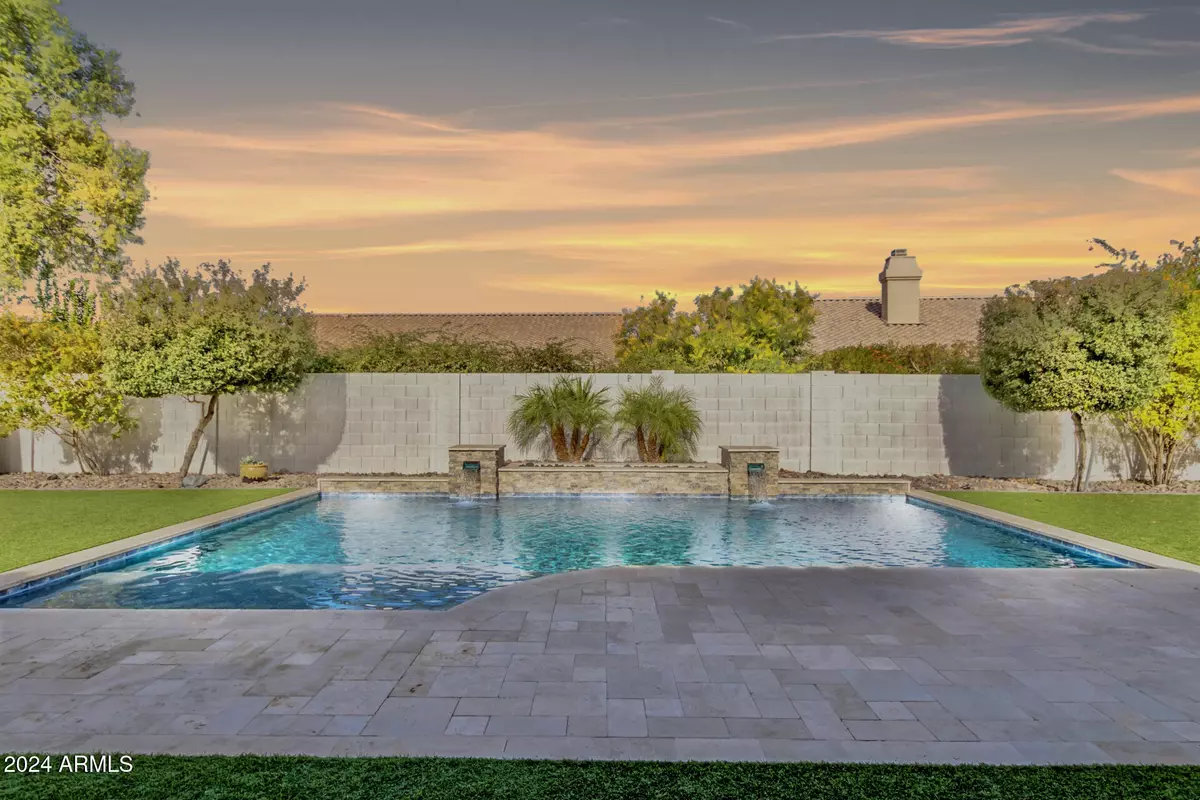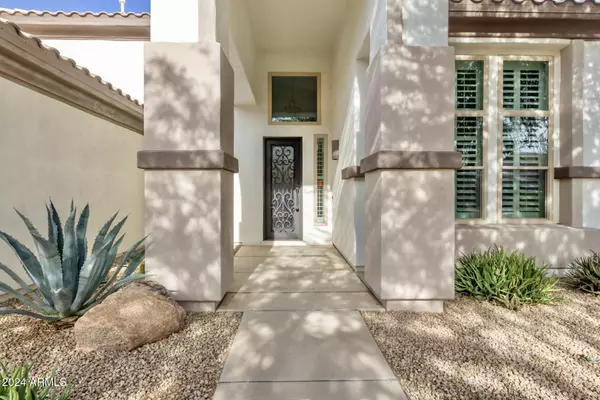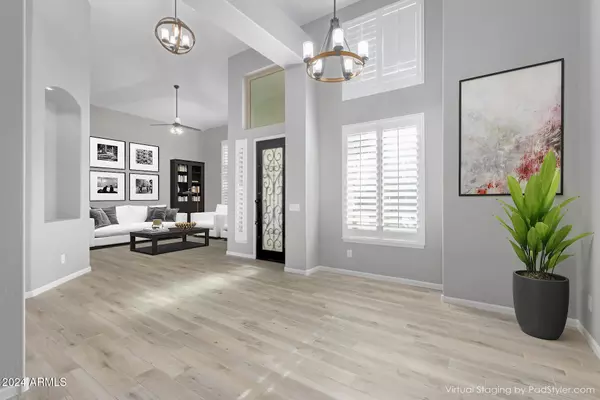4 Beds
2.5 Baths
2,942 SqFt
4 Beds
2.5 Baths
2,942 SqFt
OPEN HOUSE
Sun Jan 19, 12:00pm - 2:00pm
Key Details
Property Type Single Family Home
Sub Type Single Family - Detached
Listing Status Active
Purchase Type For Sale
Square Footage 2,942 sqft
Price per Sqft $373
Subdivision Tatum Ranch
MLS Listing ID 6789688
Style Ranch
Bedrooms 4
HOA Fees $98/qua
HOA Y/N Yes
Originating Board Arizona Regional Multiple Listing Service (ARMLS)
Year Built 1999
Annual Tax Amount $2,193
Tax Year 2023
Lot Size 0.259 Acres
Acres 0.26
Property Description
The floor plan is split, with the main suite away from the wing with the other bedrooms, guest bath and laundry room. Once you step into the primary suite, note a stone soaking tub next to the oversized shower with floor to ceiling tile. The office/bedroom separates the 2 secondary bedrooms providing additional privacy. This room can be used as an office, play room, or den/bedroom.
This home elicits a cool vibe and possibilities for entertaining guests. It is also an ideal space for those who work from home with multiple options to set up a working space or even a separate TV room.
If you are seeking a model like home near Desert Ridge, downtown Cave Creek with a convenient location, this is the home for you.
Location
State AZ
County Maricopa
Community Tatum Ranch
Direction North on Tatum - East on Juana Ct. North on Roy Rogers turn East on Mark Lane Turn left on Dale Lane to property on North Side of the street
Rooms
Other Rooms Great Room, Family Room
Master Bedroom Split
Den/Bedroom Plus 4
Separate Den/Office N
Interior
Interior Features Eat-in Kitchen, No Interior Steps, Vaulted Ceiling(s), Kitchen Island, Pantry, Double Vanity, Full Bth Master Bdrm, Separate Shwr & Tub, High Speed Internet
Heating Electric
Cooling Ceiling Fan(s), Refrigeration
Flooring Carpet, Tile
Fireplaces Number 1 Fireplace
Fireplaces Type 1 Fireplace
Fireplace Yes
Window Features Dual Pane,Low-E
SPA None
Exterior
Exterior Feature Covered Patio(s), Patio, Storage
Garage Spaces 3.0
Garage Description 3.0
Fence Block
Pool Private
Community Features Golf
Roof Type Tile
Private Pool Yes
Building
Lot Description Desert Front, Gravel/Stone Front, Gravel/Stone Back, Synthetic Grass Back
Story 1
Builder Name TW Lewis
Sewer Public Sewer
Water City Water
Architectural Style Ranch
Structure Type Covered Patio(s),Patio,Storage
New Construction No
Schools
Elementary Schools Desert Willow Elementary School
Middle Schools Sonoran Trails Middle School
High Schools Cactus Shadows High School
School District Cave Creek Unified District
Others
HOA Name Tatum Ranch
HOA Fee Include Maintenance Grounds
Senior Community No
Tax ID 211-42-441
Ownership Fee Simple
Acceptable Financing Conventional, FHA, VA Loan
Horse Property N
Listing Terms Conventional, FHA, VA Loan

Copyright 2025 Arizona Regional Multiple Listing Service, Inc. All rights reserved.
"My job is to find and attract mastery-based agents to the office, protect the culture, and make sure everyone is happy! "







