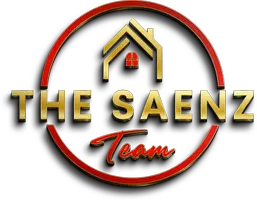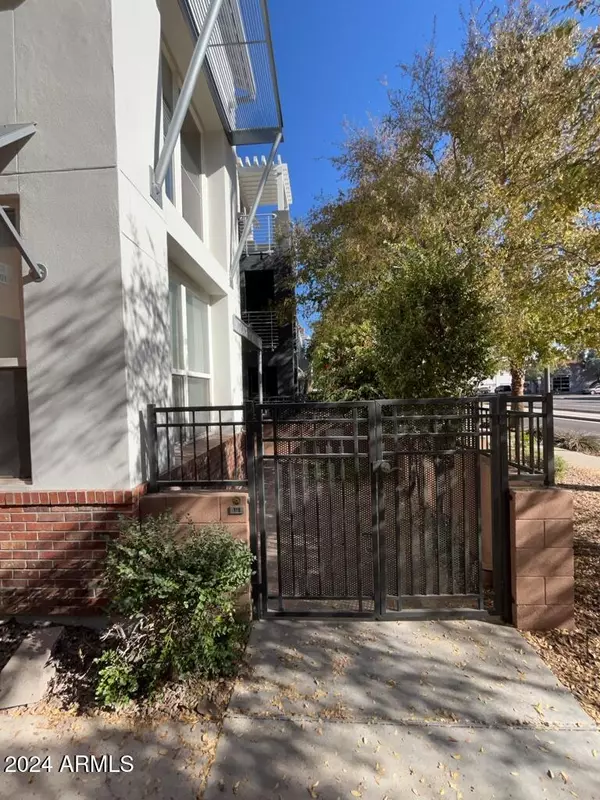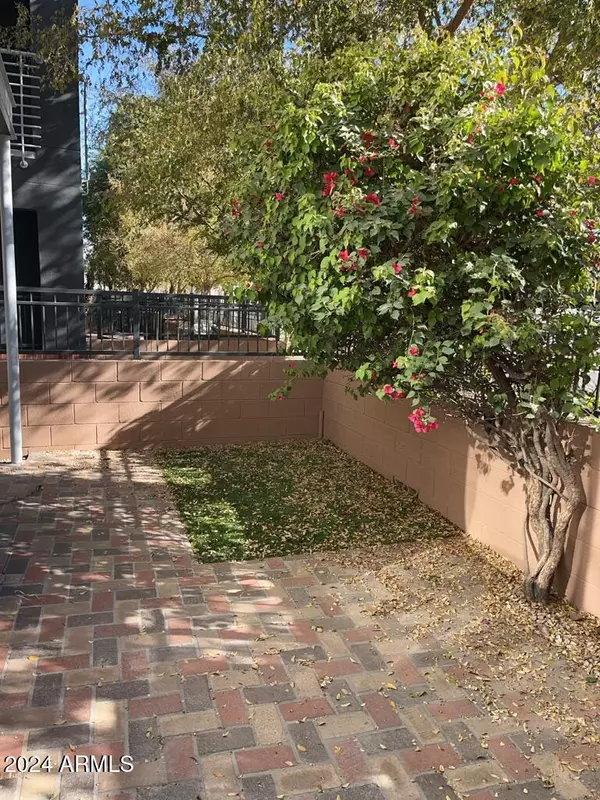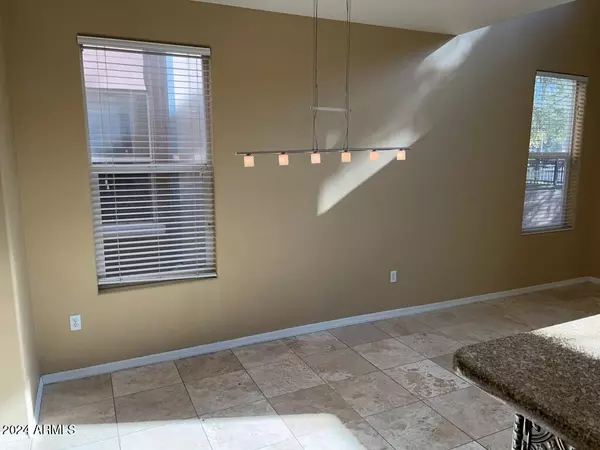2 Beds
2.5 Baths
1,880 SqFt
2 Beds
2.5 Baths
1,880 SqFt
Key Details
Property Type Townhouse
Sub Type Townhouse
Listing Status Active
Purchase Type For Rent
Square Footage 1,880 sqft
Subdivision Artisan Parkview Condominium
MLS Listing ID 6794117
Style Contemporary
Bedrooms 2
HOA Y/N Yes
Originating Board Arizona Regional Multiple Listing Service (ARMLS)
Year Built 2003
Lot Size 757 Sqft
Acres 0.02
Property Description
Location
State AZ
County Maricopa
Community Artisan Parkview Condominium
Rooms
Other Rooms Loft
Master Bedroom Upstairs
Den/Bedroom Plus 3
Separate Den/Office N
Interior
Interior Features Upstairs, Central Vacuum, Fire Sprinklers, Vaulted Ceiling(s), Pantry, Double Vanity, Full Bth Master Bdrm, High Speed Internet
Heating Electric
Cooling Refrigeration
Flooring Stone, Wood
Fireplaces Number No Fireplace
Fireplaces Type None
Furnishings Unfurnished
Fireplace No
Laundry Washer Hookup, 220 V Dryer Hookup, Dryer Included, Inside, Washer Included
Exterior
Exterior Feature Balcony, Private Yard
Parking Features Electric Door Opener, Dir Entry frm Garage, Attch'd Gar Cabinets, Assigned, Tandem, Unassigned
Garage Spaces 2.0
Garage Description 2.0
Fence Block, Wrought Iron
Pool None
Community Features Near Light Rail Stop
View City Lights
Roof Type Built-Up
Private Pool No
Building
Lot Description Desert Front, Synthetic Grass Frnt
Dwelling Type Clustered
Story 3
Builder Name Unknown
Sewer Public Sewer
Water City Water
Architectural Style Contemporary
Structure Type Balcony,Private Yard
New Construction No
Schools
Elementary Schools Garfield School
High Schools North High School
School District Phoenix Union High School District
Others
Pets Allowed Lessor Approval
HOA Name Vision Community Mgt
Senior Community No
Tax ID 116-34-268
Horse Property N
Special Listing Condition Owner/Agent

Copyright 2025 Arizona Regional Multiple Listing Service, Inc. All rights reserved.
"My job is to find and attract mastery-based agents to the office, protect the culture, and make sure everyone is happy! "







