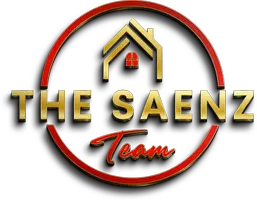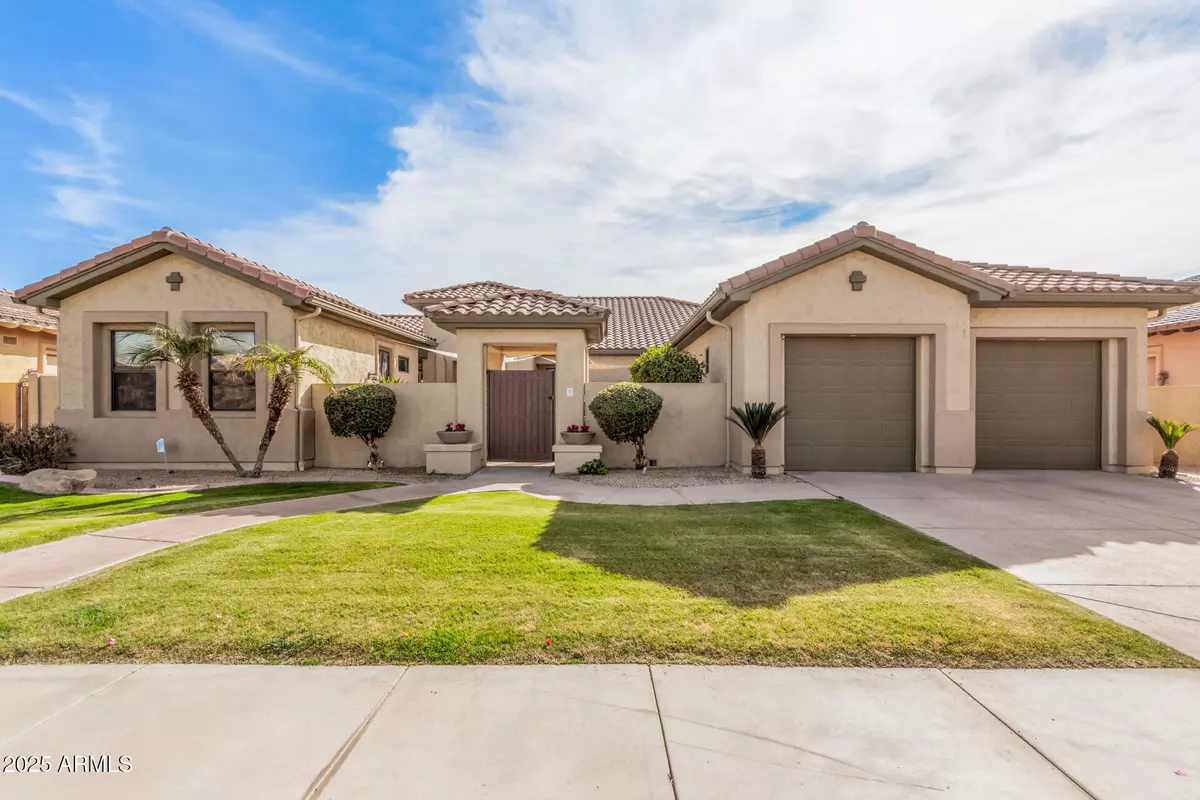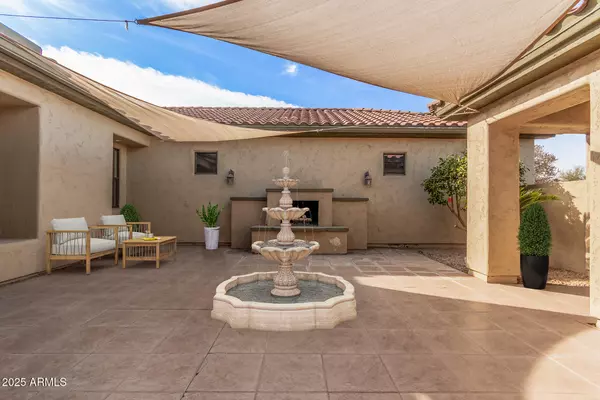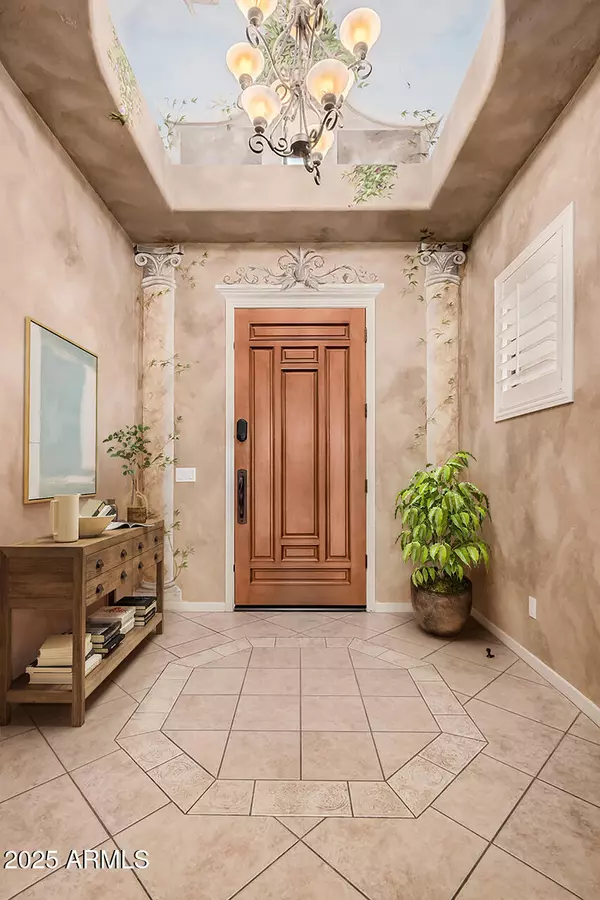5 Beds
5 Baths
3,721 SqFt
5 Beds
5 Baths
3,721 SqFt
Key Details
Property Type Single Family Home
Sub Type Single Family - Detached
Listing Status Active
Purchase Type For Sale
Square Footage 3,721 sqft
Price per Sqft $228
Subdivision Palm Valley Phase 2 Parcel 1
MLS Listing ID 6799024
Bedrooms 5
HOA Fees $275/qua
HOA Y/N Yes
Originating Board Arizona Regional Multiple Listing Service (ARMLS)
Year Built 2002
Annual Tax Amount $4,455
Tax Year 2024
Lot Size 10,801 Sqft
Acres 0.25
Property Description
The main floor boasts a thoughtful layout with a primary suite that includes a walk-in closet, whirlpool tub, separate shower, dual vanities, and private backyard access. Two additional bedrooms & two bathrooms complete the main level. The finished basement provides even more space, featuring two sitting areas, a large bedroom with a walk-in closet, a full bath & two additional walk-in closets. The spacious kitchen is a chef's dream, outfitted w/ soft-close cabinets, a walk-in pantry, double convection ovens, stainless appliances & a large island that overlooks the family room making it an entertainer's delight. A formal dining area is perfect for hosting gatherings, while a casual dining area is ideal for everyday meals. The living room features a gas fireplace - perfect for cozy evenings.
The backyard is an entertainer's paradise with a gas built-in BBQ, a fire pit, a heated pool w/ a spa and an extended covered lanai. 3-car tandem garage with storage cabinets ensures plenty of room for vehicles and adventure gear. Plus, the community center amenities add even more value to this exceptional property.
This home truly has it all! Don't miss your opportunity to own this incredible home!
Location
State AZ
County Maricopa
Community Palm Valley Phase 2 Parcel 1
Direction Exit on Bullard and head North. East on Encanto. North on 146th Street. Right on Harvard. Immediate Right on Sheridan and the home will be on the right
Rooms
Other Rooms Guest Qtrs-Sep Entrn, Great Room, Family Room, BonusGame Room
Basement Finished, Full
Guest Accommodations 300.0
Master Bedroom Split
Den/Bedroom Plus 6
Separate Den/Office N
Interior
Interior Features Upstairs, Eat-in Kitchen, Breakfast Bar, 9+ Flat Ceilings, Fire Sprinklers, Kitchen Island, Pantry, Bidet, Double Vanity, Full Bth Master Bdrm, Separate Shwr & Tub, Tub with Jets, High Speed Internet, Granite Counters
Heating Electric
Cooling Ceiling Fan(s), Programmable Thmstat, Refrigeration
Flooring Carpet, Tile
Fireplaces Type 2 Fireplace, Exterior Fireplace, Fire Pit, Family Room, Gas
Fireplace Yes
Window Features Dual Pane
SPA Heated,Private
Exterior
Exterior Feature Covered Patio(s), Patio, Private Yard, Built-in Barbecue, Separate Guest House
Parking Features Electric Door Opener, Tandem
Garage Spaces 3.0
Garage Description 3.0
Fence Block
Pool Heated, Private
Community Features Community Spa Htd, Community Spa, Community Pool Htd, Community Pool, Golf, Tennis Court(s), Clubhouse
Amenities Available Management, Rental OK (See Rmks)
Roof Type Tile
Private Pool Yes
Building
Lot Description Sprinklers In Rear, Sprinklers In Front, Gravel/Stone Front, Gravel/Stone Back, Grass Front, Grass Back, Auto Timer H2O Front, Auto Timer H2O Back
Story 1
Builder Name Golden Heritage
Sewer Sewer in & Cnctd, Sewer - Available, Public Sewer
Water City Water
Structure Type Covered Patio(s),Patio,Private Yard,Built-in Barbecue, Separate Guest House
New Construction No
Schools
Elementary Schools Palm Valley Elementary
Middle Schools Western Sky Middle School
High Schools Millennium High School
School District Agua Fria Union High School District
Others
HOA Name AAM
HOA Fee Include Maintenance Grounds,Other (See Remarks)
Senior Community No
Tax ID 501-76-360
Ownership Fee Simple
Acceptable Financing Conventional, 1031 Exchange
Horse Property N
Listing Terms Conventional, 1031 Exchange

Copyright 2025 Arizona Regional Multiple Listing Service, Inc. All rights reserved.
"My job is to find and attract mastery-based agents to the office, protect the culture, and make sure everyone is happy! "







