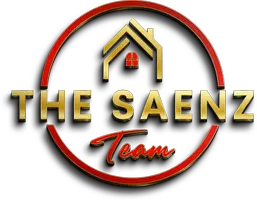4 Beds
3 Baths
3,403 SqFt
4 Beds
3 Baths
3,403 SqFt
Key Details
Property Type Single Family Home
Sub Type Single Family Residence
Listing Status Active
Purchase Type For Sale
Square Footage 3,403 sqft
Price per Sqft $136
Subdivision Avalon
MLS Listing ID 6801347
Bedrooms 4
HOA Fees $85/mo
HOA Y/N Yes
Originating Board Arizona Regional Multiple Listing Service (ARMLS)
Year Built 2007
Annual Tax Amount $2,736
Tax Year 2024
Lot Size 7,043 Sqft
Acres 0.16
Property Sub-Type Single Family Residence
Property Description
enormous master bedroom with French doors, renovated walk-in closet and bathroom. Great size bedrooms, beautifully renovated hall bathroom. Splash into your new gorgeous pool this summer. Hurry and see this home before it's too late!
Location
State AZ
County Pinal
Community Avalon
Direction From Val Vista Blvd, West to Faldale Rd, South to Martin Rd, West to Geronimo Way, N to Falls Caynon Dr, East to Property on North side.
Rooms
Other Rooms Loft, Family Room, BonusGame Room
Master Bedroom Upstairs
Den/Bedroom Plus 7
Separate Den/Office Y
Interior
Interior Features Upstairs, Eat-in Kitchen, Vaulted Ceiling(s), Kitchen Island, Pantry, Double Vanity, Full Bth Master Bdrm, Separate Shwr & Tub, High Speed Internet
Heating Electric
Cooling Central Air
Flooring Carpet, Tile
Fireplaces Type None
Fireplace No
Window Features Solar Screens,Dual Pane
SPA None
Laundry Wshr/Dry HookUp Only
Exterior
Parking Features Garage Door Opener, Tandem
Garage Spaces 3.0
Garage Description 3.0
Fence Block
Pool Private
Community Features Playground, Biking/Walking Path
Roof Type Tile
Porch Covered Patio(s)
Private Pool Yes
Building
Lot Description Desert Back, Desert Front, Grass Back
Story 2
Builder Name DR Horton
Sewer Public Sewer
Water Pvt Water Company
New Construction No
Schools
Elementary Schools Mccartney Ranch Elementary School
Middle Schools Villago Middle School
High Schools Casa Grande Union High School
School District Casa Grande Union High School District
Others
HOA Name Avalon Community Ass
HOA Fee Include Maintenance Grounds
Senior Community No
Tax ID 509-84-344
Ownership Fee Simple
Acceptable Financing Cash, Conventional, FHA, VA Loan
Horse Property N
Listing Terms Cash, Conventional, FHA, VA Loan
Virtual Tour https://my.matterport.com/show/?m=MZFiyhk6rJn

Copyright 2025 Arizona Regional Multiple Listing Service, Inc. All rights reserved.
"My job is to find and attract mastery-based agents to the office, protect the culture, and make sure everyone is happy! "







