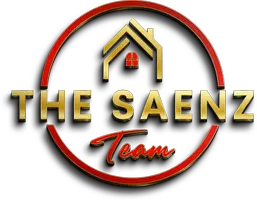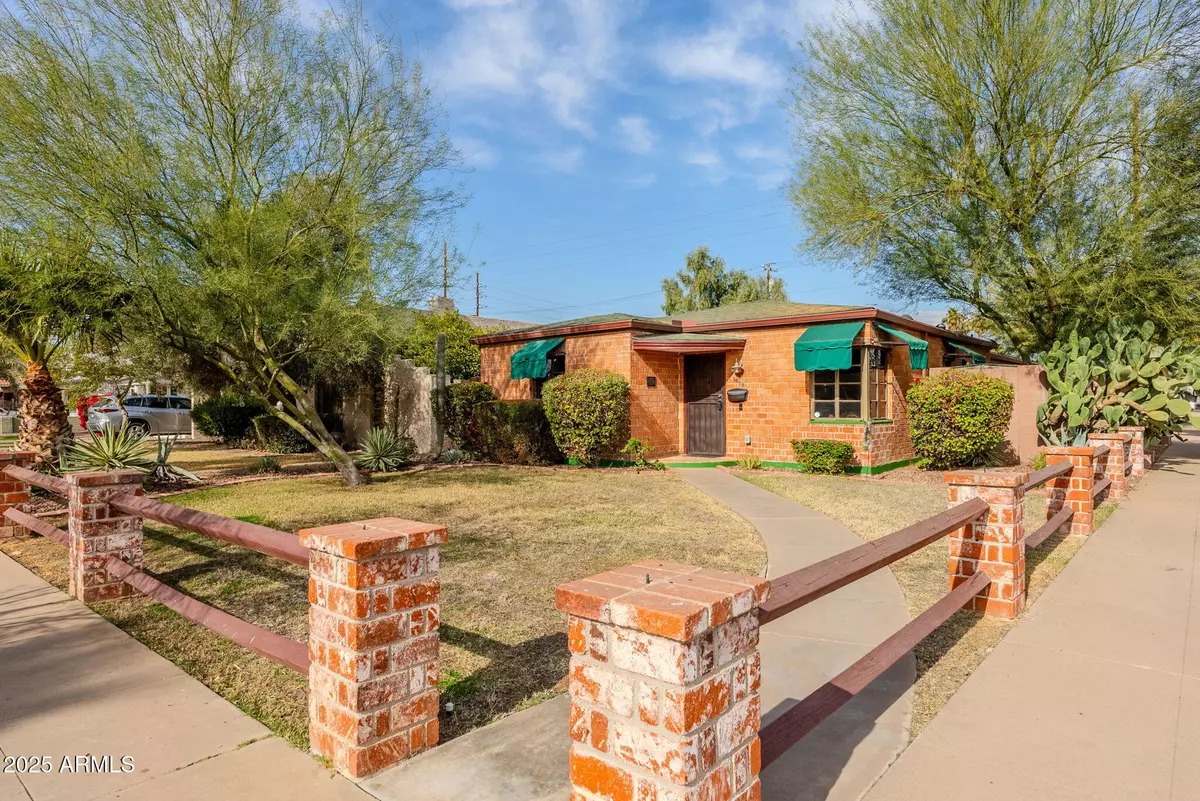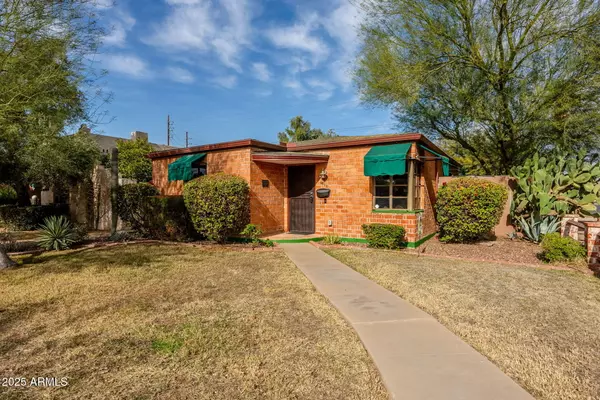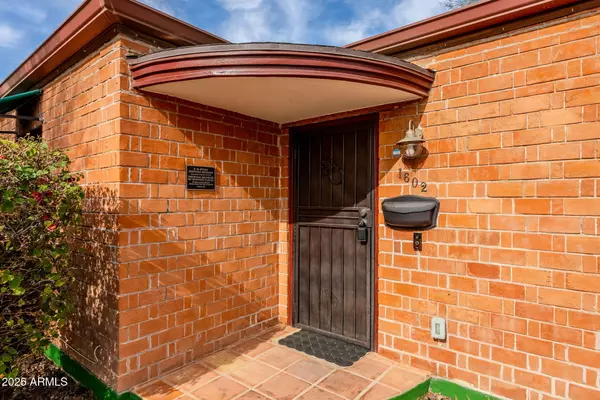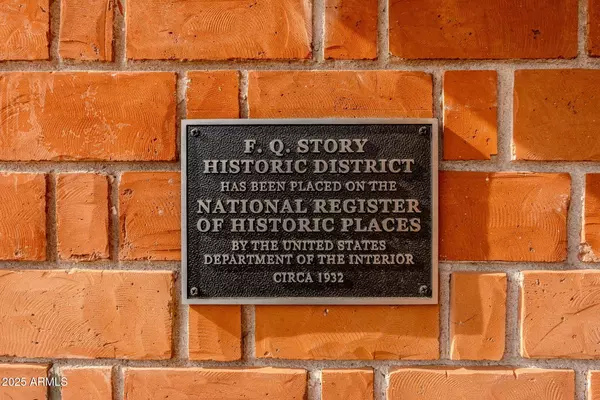2 Beds
2 Baths
1,602 SqFt
2 Beds
2 Baths
1,602 SqFt
Key Details
Property Type Single Family Home
Sub Type Single Family - Detached
Listing Status Pending
Purchase Type For Sale
Square Footage 1,602 sqft
Price per Sqft $358
Subdivision Fq Story Addition Plat E
MLS Listing ID 6801628
Style Ranch
Bedrooms 2
HOA Y/N No
Originating Board Arizona Regional Multiple Listing Service (ARMLS)
Year Built 1932
Annual Tax Amount $2,727
Tax Year 2024
Lot Size 6,273 Sqft
Acres 0.14
Property Description
Inside you'll discover architectural details, including Saltillo tile floors, and period-appropriate doors/windows that reflect the craftsmanship of the 1930s. The home features a cozy living room, an inviting dining area, and a thoughtfully updated kitchen. The exterior is equally enchanting, with a welcoming back porch, perfect for entertaining or relaxing. Located just minutes from vibrant downtown Phoenix, you'll enjoy proximity to trendy restaurants, boutique shopping, art galleries, and cultural attractions.
Own a piece of Phoenix history in one of Phoenix's most iconic neighborhoods!
Location
State AZ
County Maricopa
Community Fq Story Addition Plat E
Rooms
Master Bedroom Split
Den/Bedroom Plus 2
Separate Den/Office N
Interior
Interior Features No Interior Steps, Kitchen Island, Double Vanity, Full Bth Master Bdrm, High Speed Internet, Granite Counters
Heating Natural Gas
Cooling Ceiling Fan(s), Programmable Thmstat, Refrigeration
Flooring Tile
Fireplaces Number No Fireplace
Fireplaces Type None
Fireplace No
SPA None
Exterior
Carport Spaces 2
Fence Block
Pool None
Community Features Historic District
Amenities Available None
Roof Type Composition
Private Pool No
Building
Lot Description Sprinklers In Rear, Sprinklers In Front, Alley, Desert Back, Grass Front
Story 1
Builder Name Unknown
Sewer Public Sewer
Water City Water
Architectural Style Ranch
New Construction No
Schools
Elementary Schools Kenilworth Elementary School
Middle Schools Kenilworth Elementary School
High Schools Central High School
School District Phoenix Union High School District
Others
HOA Fee Include No Fees
Senior Community No
Tax ID 111-18-143
Ownership Fee Simple
Acceptable Financing Conventional, FHA, VA Loan
Horse Property N
Listing Terms Conventional, FHA, VA Loan

Copyright 2025 Arizona Regional Multiple Listing Service, Inc. All rights reserved.
"My job is to find and attract mastery-based agents to the office, protect the culture, and make sure everyone is happy! "
