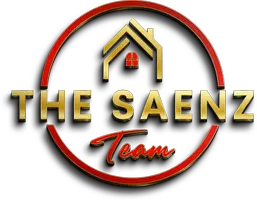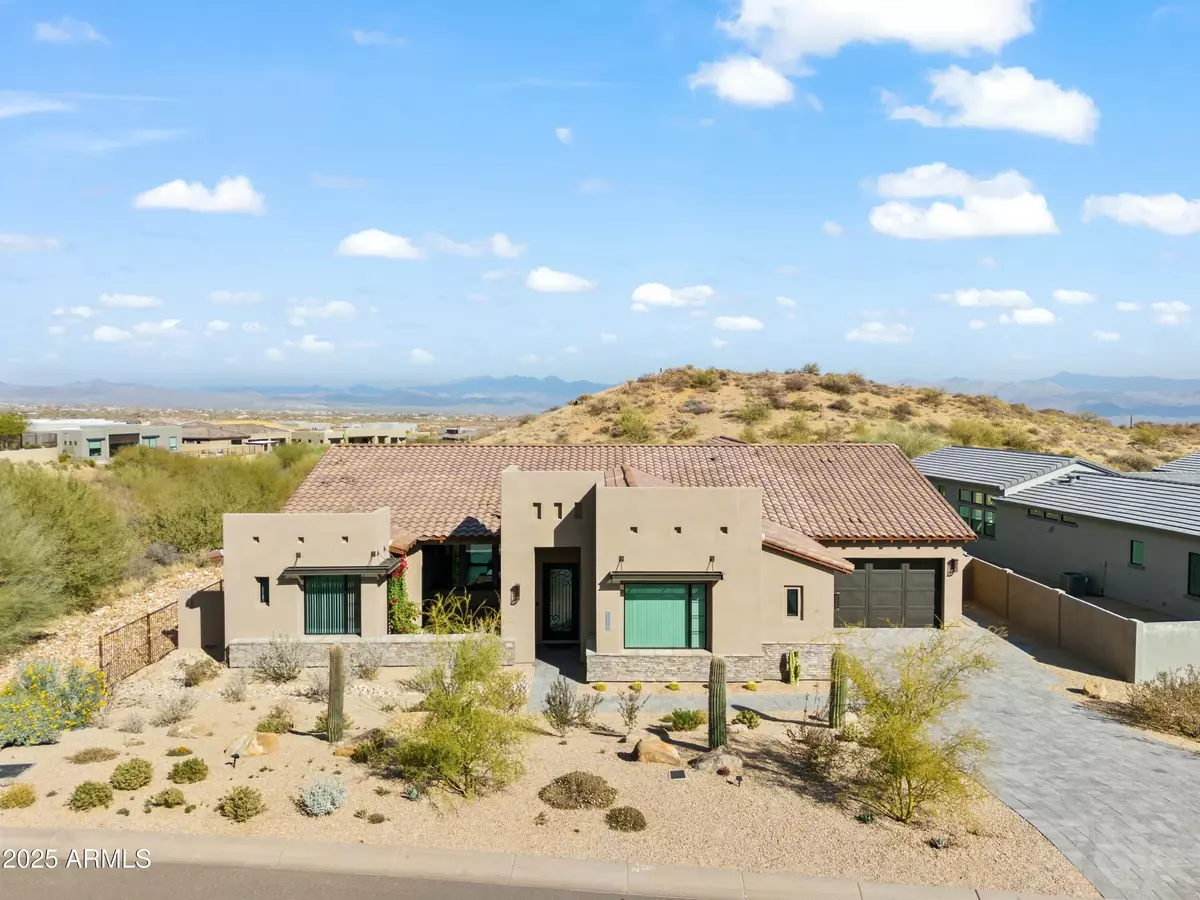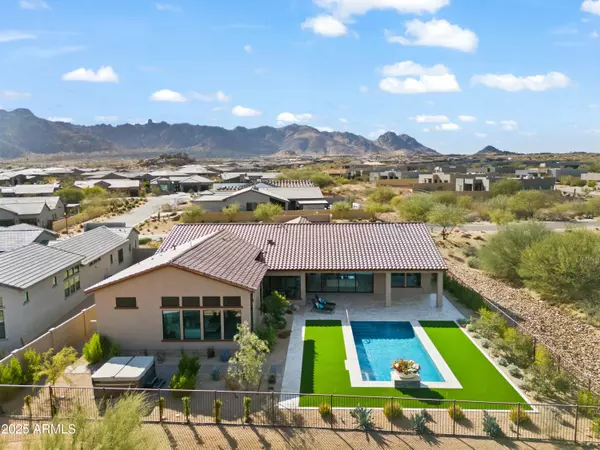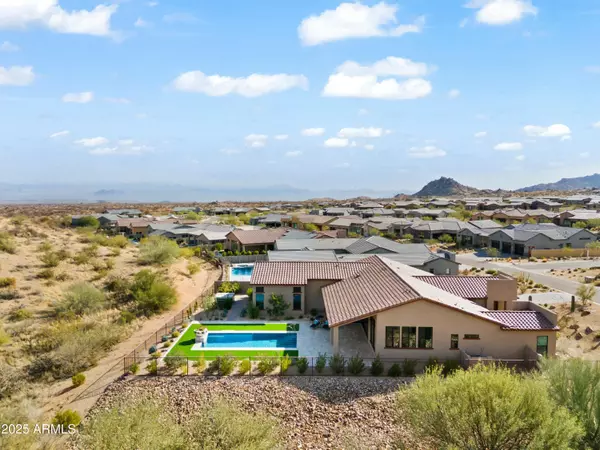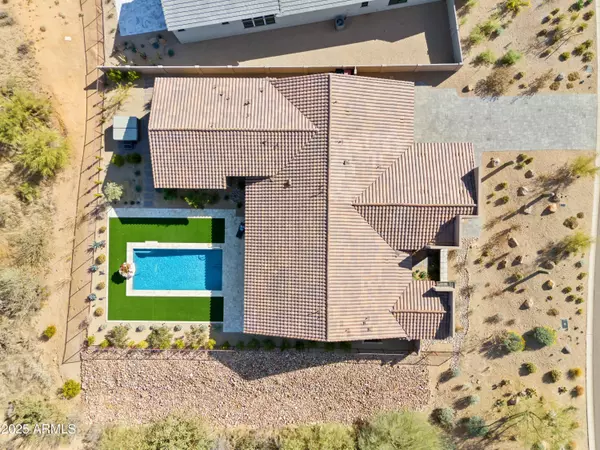3 Beds
3.5 Baths
3,545 SqFt
3 Beds
3.5 Baths
3,545 SqFt
Key Details
Property Type Single Family Home
Sub Type Single Family - Detached
Listing Status Active
Purchase Type For Sale
Square Footage 3,545 sqft
Price per Sqft $620
Subdivision Storyrock 1B Section E
MLS Listing ID 6803149
Style Contemporary
Bedrooms 3
HOA Fees $165/mo
HOA Y/N Yes
Originating Board Arizona Regional Multiple Listing Service (ARMLS)
Year Built 2023
Annual Tax Amount $3,367
Tax Year 2024
Lot Size 0.313 Acres
Acres 0.31
Property Description
Location
State AZ
County Maricopa
Community Storyrock 1B Section E
Direction Loop 101 exit Pima/Princess going North; East on Happy Valley Rd; East on Ranch Gate Rd. Corner lot on left right before 132nd & Ranch Gate Rd.
Rooms
Other Rooms BonusGame Room
Master Bedroom Split
Den/Bedroom Plus 4
Separate Den/Office N
Interior
Interior Features Eat-in Kitchen, Fire Sprinklers, Vaulted Ceiling(s), Kitchen Island, Double Vanity, Full Bth Master Bdrm, Separate Shwr & Tub
Heating Natural Gas
Cooling Ceiling Fan(s), Refrigeration
Flooring Carpet, Tile
Fireplaces Number No Fireplace
Fireplaces Type None
Fireplace No
SPA Above Ground,Heated
Exterior
Parking Features Dir Entry frm Garage, Electric Door Opener
Garage Spaces 4.0
Garage Description 4.0
Fence Wrought Iron
Pool Heated, Private
Community Features Gated Community, Biking/Walking Path
Amenities Available Other
View Mountain(s)
Roof Type Tile
Private Pool Yes
Building
Lot Description Corner Lot, Desert Back, Desert Front, Synthetic Grass Back, Auto Timer H2O Front, Auto Timer H2O Back
Story 1
Builder Name David Weekley Homes
Sewer Public Sewer
Water City Water
Architectural Style Contemporary
New Construction No
Schools
Elementary Schools Desert Sun Academy
Middle Schools Sonoran Trails Middle School
High Schools Cactus Shadows High School
School District Cave Creek Unified District
Others
HOA Name STORYROCK HOA CCMC
HOA Fee Include Maintenance Grounds,Street Maint
Senior Community No
Tax ID 217-01-371
Ownership Fee Simple
Acceptable Financing Conventional
Horse Property N
Listing Terms Conventional

Copyright 2025 Arizona Regional Multiple Listing Service, Inc. All rights reserved.
"My job is to find and attract mastery-based agents to the office, protect the culture, and make sure everyone is happy! "
