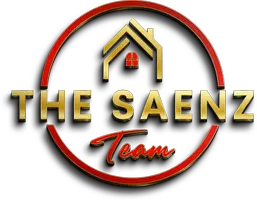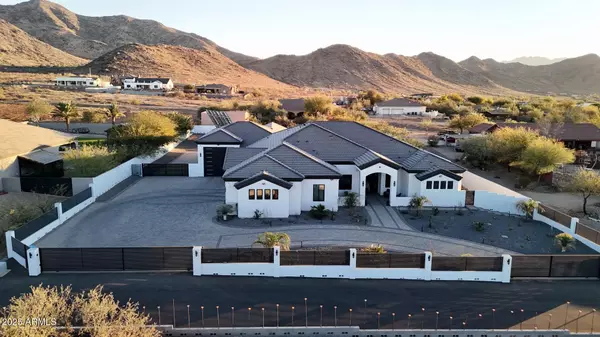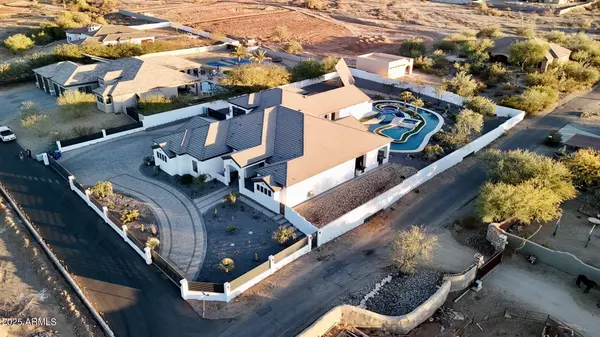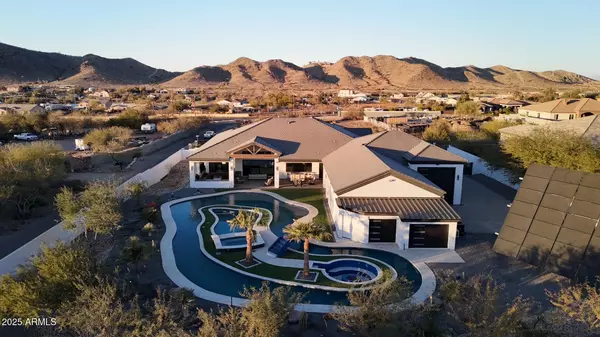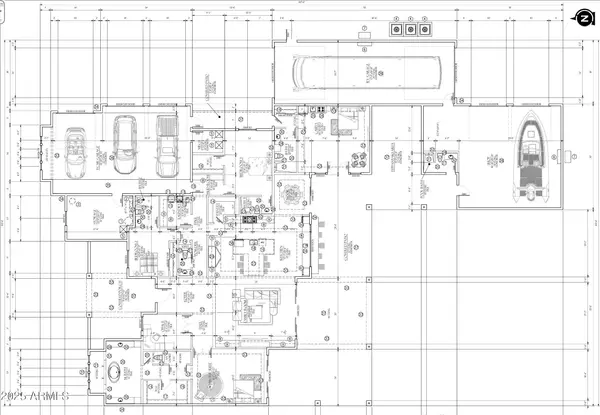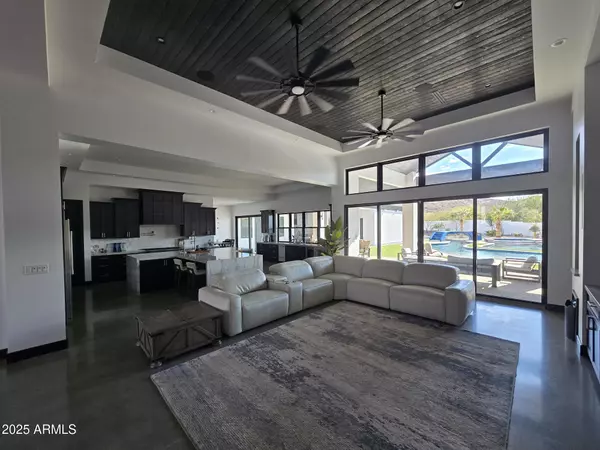4 Beds
5.5 Baths
3,912 SqFt
4 Beds
5.5 Baths
3,912 SqFt
Key Details
Property Type Single Family Home
Sub Type Single Family - Detached
Listing Status Active
Purchase Type For Sale
Square Footage 3,912 sqft
Price per Sqft $958
Subdivision Sunset Cove Estates
MLS Listing ID 6805696
Style Contemporary
Bedrooms 4
HOA Y/N No
Originating Board Arizona Regional Multiple Listing Service (ARMLS)
Year Built 2024
Annual Tax Amount $860
Tax Year 2024
Lot Size 1.008 Acres
Acres 1.01
Property Description
Location
State AZ
County Maricopa
Community Sunset Cove Estates
Rooms
Other Rooms Guest Qtrs-Sep Entrn, ExerciseSauna Room, Separate Workshop, Great Room, Family Room
Guest Accommodations 544.0
Den/Bedroom Plus 5
Separate Den/Office Y
Interior
Interior Features Eat-in Kitchen, Central Vacuum, Soft Water Loop, Vaulted Ceiling(s), Double Vanity, Full Bth Master Bdrm, Separate Shwr & Tub, Tub with Jets, High Speed Internet, Smart Home, Granite Counters
Heating Mini Split, Electric, Propane
Cooling Ceiling Fan(s), ENERGY STAR Qualified Equipment, Mini Split, Programmable Thmstat
Flooring Concrete
Fireplaces Type Fire Pit
Fireplace Yes
Window Features Dual Pane,Low-E
SPA Heated,Private
Exterior
Exterior Feature Circular Drive, Covered Patio(s), Patio, Private Street(s), Storage, Built-in Barbecue, RV Hookup, Separate Guest House
Parking Features Attch'd Gar Cabinets, Electric Door Opener, Over Height Garage, RV Gate, Temp Controlled, RV Access/Parking, Gated, RV Garage
Garage Spaces 6.0
Garage Description 6.0
Fence Block, Wrought Iron
Pool Variable Speed Pump, Heated, Private
Community Features Biking/Walking Path
Utilities Available Propane
Amenities Available None
View Mountain(s)
Roof Type Concrete,Metal
Accessibility Accessible Hallway(s)
Private Pool Yes
Building
Lot Description Corner Lot, Desert Back, Synthetic Grass Back, Auto Timer H2O Front, Natural Desert Front, Auto Timer H2O Back
Story 1
Builder Name Arizona Building Group
Sewer Septic Tank
Water Shared Well
Architectural Style Contemporary
Structure Type Circular Drive,Covered Patio(s),Patio,Private Street(s),Storage,Built-in Barbecue,RV Hookup, Separate Guest House
New Construction Yes
Schools
Elementary Schools Vista Del Sur Accelerated
Middle Schools Laveen Elementary School
High Schools Phoenix Union Bioscience High School
School District Phoenix Union High School District
Others
HOA Fee Include No Fees
Senior Community No
Tax ID 300-81-021-A
Ownership Fee Simple
Acceptable Financing Conventional, Owner May Carry
Horse Property N
Listing Terms Conventional, Owner May Carry
Special Listing Condition Owner/Agent

Copyright 2025 Arizona Regional Multiple Listing Service, Inc. All rights reserved.
"My job is to find and attract mastery-based agents to the office, protect the culture, and make sure everyone is happy! "
