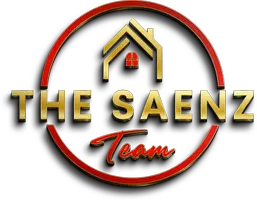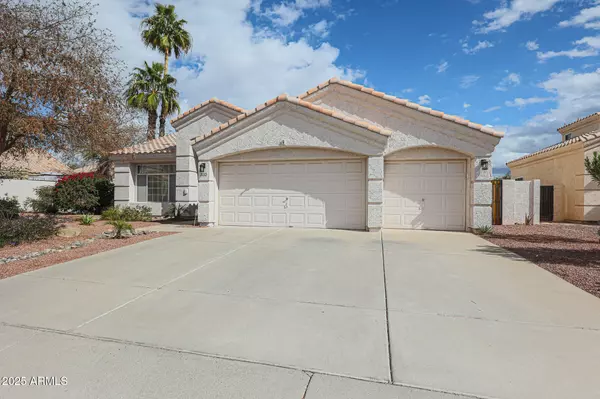3 Beds
2 Baths
1,853 SqFt
3 Beds
2 Baths
1,853 SqFt
OPEN HOUSE
Fri Feb 21, 9:00am - 2:30pm
Sun Feb 23, 9:00am - 11:00am
Key Details
Property Type Single Family Home
Sub Type Single Family - Detached
Listing Status Active
Purchase Type For Sale
Square Footage 1,853 sqft
Price per Sqft $242
Subdivision Garden Lakes Unit 21 Lot 1-155 Tr A-G
MLS Listing ID 6820603
Bedrooms 3
HOA Fees $378
HOA Y/N Yes
Originating Board Arizona Regional Multiple Listing Service (ARMLS)
Year Built 1995
Annual Tax Amount $2,128
Tax Year 2024
Lot Size 8,385 Sqft
Acres 0.19
Property Sub-Type Single Family - Detached
Property Description
Location
State AZ
County Maricopa
Community Garden Lakes Unit 21 Lot 1-155 Tr A-G
Direction West on Thomas, right on W. Garden Lakes Pkwy, left on W. Laurelwood Lane, right on 116th Dr to home on right side of street.
Rooms
Master Bedroom Not split
Den/Bedroom Plus 3
Separate Den/Office N
Interior
Interior Features Eat-in Kitchen, Kitchen Island, Pantry, Double Vanity, Full Bth Master Bdrm, Separate Shwr & Tub, High Speed Internet, Granite Counters
Heating Natural Gas
Cooling Ceiling Fan(s), Programmable Thmstat, Refrigeration
Flooring Carpet, Tile
Fireplaces Number No Fireplace
Fireplaces Type None
Fireplace No
SPA None
Laundry WshrDry HookUp Only
Exterior
Exterior Feature Covered Patio(s)
Parking Features Attch'd Gar Cabinets, Electric Door Opener
Garage Spaces 3.0
Garage Description 3.0
Fence Block, Wrought Iron
Pool Private
Community Features Playground, Biking/Walking Path
Amenities Available Management
Roof Type Tile
Private Pool Yes
Building
Lot Description Gravel/Stone Front, Gravel/Stone Back
Story 1
Builder Name UDC Homes
Sewer Public Sewer
Water City Water
Structure Type Covered Patio(s)
New Construction No
Schools
Elementary Schools Garden Lakes Elementary School
Middle Schools Garden Lakes Elementary School
High Schools Westview High School
School District Tolleson Union High School District
Others
HOA Name Garden Lakes HOA
HOA Fee Include Maintenance Grounds
Senior Community No
Tax ID 501-73-318
Ownership Fee Simple
Acceptable Financing FannieMae (HomePath), CTL, Conventional, FHA, VA Loan
Horse Property N
Listing Terms FannieMae (HomePath), CTL, Conventional, FHA, VA Loan

Copyright 2025 Arizona Regional Multiple Listing Service, Inc. All rights reserved.
"My job is to find and attract mastery-based agents to the office, protect the culture, and make sure everyone is happy! "







