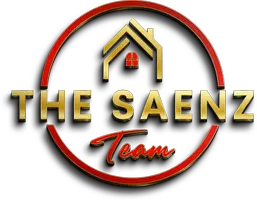3 Beds
2 Baths
1,415 SqFt
3 Beds
2 Baths
1,415 SqFt
Key Details
Property Type Single Family Home
Sub Type Single Family - Detached
Listing Status Active
Purchase Type For Sale
Square Footage 1,415 sqft
Price per Sqft $275
Subdivision Cox Village 1-31,33-43,82-93,122-134,149-156,
MLS Listing ID 6820780
Style Ranch
Bedrooms 3
HOA Y/N No
Originating Board Arizona Regional Multiple Listing Service (ARMLS)
Year Built 1959
Annual Tax Amount $861
Tax Year 2024
Lot Size 7,684 Sqft
Acres 0.18
Property Sub-Type Single Family - Detached
Property Description
Location
State AZ
County Maricopa
Community Cox Village 1-31, 33-43, 82-93, 122-134, 149-156,
Direction From Dunlap Ave & 19th Ave, head east on Dunlap Ave and turn left (north) onto 15th Dr. The home will be at the right.
Rooms
Other Rooms Family Room
Den/Bedroom Plus 3
Separate Den/Office N
Interior
Interior Features Eat-in Kitchen, Full Bth Master Bdrm
Heating Electric
Cooling Refrigeration
Flooring Carpet, Tile
Fireplaces Number No Fireplace
Fireplaces Type None
Fireplace No
SPA None
Laundry WshrDry HookUp Only
Exterior
Exterior Feature Covered Patio(s)
Garage Spaces 1.0
Carport Spaces 2
Garage Description 1.0
Fence Block, Wood
Pool Private
Amenities Available None
Roof Type Composition
Private Pool Yes
Building
Lot Description Dirt Front, Dirt Back
Story 1
Builder Name Unknown
Sewer Public Sewer
Water City Water
Architectural Style Ranch
Structure Type Covered Patio(s)
New Construction No
Schools
Elementary Schools Washington Elementary School
Middle Schools Royal Palm Middle School
High Schools Sunnyslope High School
School District Glendale Union High School District
Others
HOA Fee Include No Fees
Senior Community No
Tax ID 158-39-020
Ownership Fee Simple
Acceptable Financing Conventional, FHA, Lease Purchase, Owner May Carry, VA Loan, Wraparound
Horse Property N
Listing Terms Conventional, FHA, Lease Purchase, Owner May Carry, VA Loan, Wraparound
Special Listing Condition Owner/Agent

Copyright 2025 Arizona Regional Multiple Listing Service, Inc. All rights reserved.
"My job is to find and attract mastery-based agents to the office, protect the culture, and make sure everyone is happy! "







