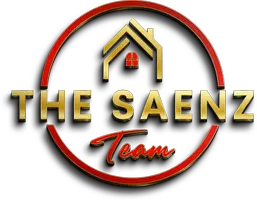1 Bed
1 Bath
852 SqFt
1 Bed
1 Bath
852 SqFt
Key Details
Property Type Condo
Sub Type Apartment Style/Flat
Listing Status Active
Purchase Type For Sale
Square Footage 852 sqft
Price per Sqft $350
Subdivision Executive Towers
MLS Listing ID 6823431
Style Contemporary
Bedrooms 1
HOA Fees $796/mo
HOA Y/N Yes
Originating Board Arizona Regional Multiple Listing Service (ARMLS)
Year Built 1964
Annual Tax Amount $397
Tax Year 2024
Lot Size 102 Sqft
Property Sub-Type Apartment Style/Flat
Property Description
Location
State AZ
County Maricopa
Community Executive Towers
Direction SOUTH OF INDIAN SCHOOL 1 BLK
Rooms
Den/Bedroom Plus 1
Separate Den/Office N
Interior
Interior Features Breakfast Bar, 9+ Flat Ceilings, Elevator, Full Bth Master Bdrm
Heating Electric
Cooling Refrigeration
Flooring Concrete
Fireplaces Number No Fireplace
Fireplaces Type None
Fireplace No
SPA None
Exterior
Exterior Feature Balcony
Garage Spaces 1.0
Garage Description 1.0
Fence See Remarks, Other
Pool None
Community Features Community Spa Htd, Community Pool Htd, Near Light Rail Stop, Near Bus Stop, Historic District, Community Media Room, Community Laundry, Coin-Op Laundry, Guarded Entry, Concierge, Clubhouse, Fitness Center
Amenities Available Management
View City Lights, Mountain(s)
Roof Type Built-Up
Private Pool No
Building
Story 22
Builder Name Al Beadle-Architect
Sewer Public Sewer
Water City Water
Architectural Style Contemporary
Structure Type Balcony
New Construction No
Schools
Elementary Schools Encanto School
Middle Schools Clarendon School
High Schools Central High School
School District Phoenix Union High School District
Others
HOA Name Executive Towers
HOA Fee Include Roof Repair,Insurance,Sewer,Pest Control,Electricity,Maintenance Grounds,Air Cond/Heating,Trash,Water,Roof Replacement,Maintenance Exterior
Senior Community No
Tax ID 118-27-099
Ownership Condominium
Acceptable Financing Conventional
Horse Property N
Listing Terms Conventional

Copyright 2025 Arizona Regional Multiple Listing Service, Inc. All rights reserved.
"My job is to find and attract mastery-based agents to the office, protect the culture, and make sure everyone is happy! "







