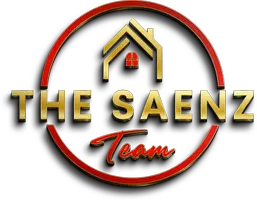2 Beds
2 Baths
1,419 SqFt
2 Beds
2 Baths
1,419 SqFt
Key Details
Property Type Single Family Home
Sub Type Gemini/Twin Home
Listing Status Active
Purchase Type For Sale
Square Footage 1,419 sqft
Price per Sqft $225
Subdivision Sun City West Unit 11
MLS Listing ID 6824493
Style Ranch
Bedrooms 2
HOA Fees $295/mo
HOA Y/N Yes
Originating Board Arizona Regional Multiple Listing Service (ARMLS)
Year Built 1984
Annual Tax Amount $748
Tax Year 2024
Lot Size 3,763 Sqft
Acres 0.09
Property Sub-Type Gemini/Twin Home
Property Description
Location
State AZ
County Maricopa
Community Sun City West Unit 11
Direction From US-60/Grand Ave, Head East on W Bell Rd, Turn left onto N R H Johnson Blvd, Turn right onto N 128th Ave, Turn right onto W Shadow Hills Dr. Property will be on the right.
Rooms
Den/Bedroom Plus 2
Separate Den/Office N
Interior
Interior Features Eat-in Kitchen, Breakfast Bar, No Interior Steps, 3/4 Bath Master Bdrm, Double Vanity, High Speed Internet, Granite Counters
Heating Electric
Cooling Ceiling Fan(s), Refrigeration
Flooring Carpet, Tile
Fireplaces Number No Fireplace
Fireplaces Type None
Fireplace No
Window Features Sunscreen(s)
SPA None
Exterior
Exterior Feature Covered Patio(s), Patio
Parking Features Dir Entry frm Garage, Electric Door Opener
Garage Spaces 2.0
Garage Description 2.0
Fence None
Pool None
Community Features Community Pool, Golf, Biking/Walking Path
Amenities Available Management
Roof Type Composition
Private Pool No
Building
Lot Description Grass Front, Grass Back
Story 1
Unit Features Ground Level
Builder Name Del Webb
Sewer Private Sewer
Water Pvt Water Company
Architectural Style Ranch
Structure Type Covered Patio(s),Patio
New Construction No
Schools
Elementary Schools Adult
Middle Schools Adult
High Schools Adult
School District Adult
Others
HOA Name Shadow Rock HOA
HOA Fee Include Insurance,Sewer,Pest Control,Maintenance Grounds,Front Yard Maint,Trash,Water,Maintenance Exterior
Senior Community Yes
Tax ID 232-04-658
Ownership Fee Simple
Acceptable Financing Conventional, FHA, VA Loan
Horse Property N
Listing Terms Conventional, FHA, VA Loan
Special Listing Condition Age Restricted (See Remarks)

Copyright 2025 Arizona Regional Multiple Listing Service, Inc. All rights reserved.
"My job is to find and attract mastery-based agents to the office, protect the culture, and make sure everyone is happy! "







