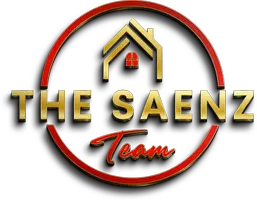3 Beds
2 Baths
2,188 SqFt
3 Beds
2 Baths
2,188 SqFt
Key Details
Property Type Single Family Home
Sub Type Single Family Residence
Listing Status Active
Purchase Type For Sale
Square Footage 2,188 sqft
Price per Sqft $196
Subdivision Deerview Unit 7
MLS Listing ID 6875667
Style Ranch
Bedrooms 3
HOA Y/N No
Year Built 1971
Annual Tax Amount $1,592
Tax Year 2024
Lot Size 8,227 Sqft
Acres 0.19
Property Sub-Type Single Family Residence
Source Arizona Regional Multiple Listing Service (ARMLS)
Property Description
Nestled on a quiet cul-de-sac street, the property boasts mature landscaping, fruit trees, and room for RV PARKING or recreational vehicles. Two covered patios provide ideal spots for outdoor dining, morning coffee, or relaxing in the shade, and a large storage shed keeps your tools and gear organized and out of sight.
One of the standout features of this home is the huge, fully integrated BONUS ROOM ADDITION - not just an enclosed patio, but a thoughtfully designed extension of the home offering expansive living space. Whether you're envisioning a second family room, entertainment lounge, home gym, or game room, this versatile space gives you the flexibility to live how you want with room to grow.
Inside, the home continues to impress with a beautifully updated kitchen featuring granite countertops, a pantry, stainless steel appliances, a pull-out trash drawer, and a recessed breadboard for added prep space. Three solar tubes fill the kitchen and living areas with soft natural light, enhancing the home's welcoming feel. The open-concept layout flows smoothly into the dining and family rooms, making everyday living and entertaining effortless.
Move in worry-free with all the major systems updated: newer HVAC system (2019), brand new water heater (2024), dual-pane windows, updated electric panel (2016), new bedroom carpet (2025), roof replacement (2012), and a freshly painted exterior (2022). Bathrooms have also been upgraded with granite countertops for a cohesive, modern touch throughout.
Conveniently located just minutes from shopping at Target, Sprouts, and Home Depot, along with a variety of restaurants, coffee shops, and fitness centers. Outdoor lovers will enjoy nearby parks, walking trails, and quick access to the Phoenix Mountain Preserve. With easy access to I-17, getting around the Valley or commuting downtown is quick and convenient.
This home offers the perfect blend of smart savings, flexible living space, and a prime location - everything you need to live comfortably and confidently. Come see it today and imagine the possibilities!
Location
State AZ
County Maricopa
Community Deerview Unit 7
Direction From 35th Avenue and Thunderbird - west to N 37th Ave, north to W Redfield Rd. Home is on right.
Rooms
Other Rooms Family Room, BonusGame Room
Master Bedroom Split
Den/Bedroom Plus 4
Separate Den/Office N
Interior
Interior Features High Speed Internet, Granite Counters, Breakfast Bar, Vaulted Ceiling(s), Pantry, 3/4 Bath Master Bdrm
Heating Electric
Cooling Central Air, Ceiling Fan(s), Programmable Thmstat
Flooring Carpet, Tile
Fireplaces Type None
Fireplace No
Window Features Dual Pane,Vinyl Frame
SPA None
Exterior
Exterior Feature Storage
Parking Features RV Access/Parking, Garage Door Opener, Direct Access
Garage Spaces 2.0
Garage Description 2.0
Fence Block
Pool None
Community Features Playground
View Mountain(s)
Roof Type Composition
Porch Covered Patio(s)
Private Pool No
Building
Lot Description Sprinklers In Rear, Sprinklers In Front, Desert Back, Desert Front, Cul-De-Sac, Grass Front, Grass Back, Auto Timer H2O Front, Auto Timer H2O Back
Story 1
Builder Name HALLCRAFT HOMES
Sewer Public Sewer
Water City Water
Architectural Style Ranch
Structure Type Storage
New Construction No
Schools
Elementary Schools Ironwood Elementary School
Middle Schools Desert Foothills Middle School
High Schools Greenway High School
School District Glendale Union High School District
Others
HOA Fee Include No Fees
Senior Community No
Tax ID 207-11-076
Ownership Fee Simple
Acceptable Financing Cash, Conventional, FHA, VA Loan
Horse Property N
Listing Terms Cash, Conventional, FHA, VA Loan

Copyright 2025 Arizona Regional Multiple Listing Service, Inc. All rights reserved.
"My job is to find and attract mastery-based agents to the office, protect the culture, and make sure everyone is happy! "







