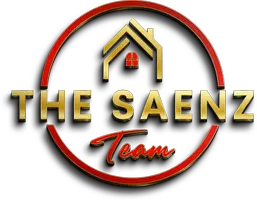4 Beds
2.5 Baths
2,093 SqFt
4 Beds
2.5 Baths
2,093 SqFt
Key Details
Property Type Single Family Home
Sub Type Single Family Residence
Listing Status Active
Purchase Type For Sale
Square Footage 2,093 sqft
Price per Sqft $174
Subdivision Arlington Estates Phase 1
MLS Listing ID 6876928
Bedrooms 4
HOA Fees $84/mo
HOA Y/N Yes
Year Built 2001
Annual Tax Amount $1,857
Tax Year 2024
Lot Size 3,750 Sqft
Acres 0.09
Property Sub-Type Single Family Residence
Source Arizona Regional Multiple Listing Service (ARMLS)
Property Description
Location
State AZ
County Maricopa
Community Arlington Estates Phase 1
Direction From I-10, take exit 143A for 7th Ave, head south. Turn right on Baseline Rd, left on 39th Ave, then right on Fremont Rd. The home will be on your right.
Rooms
Den/Bedroom Plus 4
Separate Den/Office N
Interior
Interior Features High Speed Internet, Double Vanity, Eat-in Kitchen, Kitchen Island
Heating Electric
Cooling Central Air
Flooring Carpet, Vinyl, Tile
Fireplaces Type None
Fireplace No
SPA None
Laundry Wshr/Dry HookUp Only
Exterior
Parking Features Garage Door Opener, Direct Access, Shared Driveway
Garage Spaces 2.0
Garage Description 2.0
Fence Block
Pool None
Community Features Playground
Roof Type Tile
Porch Covered Patio(s), Patio
Private Pool No
Building
Lot Description Desert Back, Gravel/Stone Front, Gravel/Stone Back
Story 2
Builder Name Unk
Sewer Public Sewer
Water City Water
New Construction No
Schools
Elementary Schools Laveen Elementary School
Middle Schools Rogers Ranch School
High Schools Cesar Chavez High School
School District Phoenix Union High School District
Others
HOA Name City Property Manage
HOA Fee Include Maintenance Grounds,Street Maint
Senior Community No
Tax ID 105-89-478
Ownership Fee Simple
Acceptable Financing Cash, Conventional, 1031 Exchange, FHA, VA Loan
Horse Property N
Listing Terms Cash, Conventional, 1031 Exchange, FHA, VA Loan
Virtual Tour https://www.zillow.com/view-imx/d88ca3f6-9896-411d-be50-73d43103f310?setAttribution=mls&wl=true&initialViewType=pano&utm_source=dashboard

Copyright 2025 Arizona Regional Multiple Listing Service, Inc. All rights reserved.
"My job is to find and attract mastery-based agents to the office, protect the culture, and make sure everyone is happy! "







