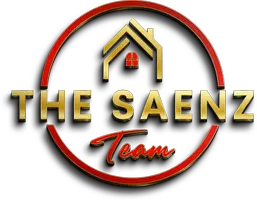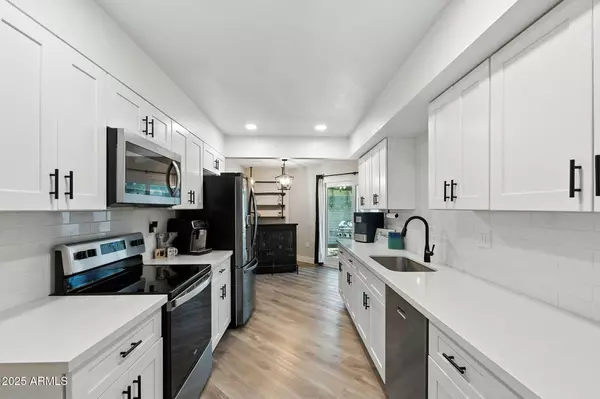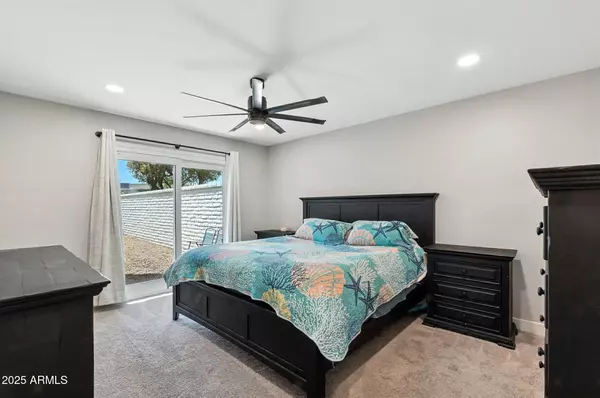2 Beds
1 Bath
1,372 SqFt
2 Beds
1 Bath
1,372 SqFt
Key Details
Property Type Single Family Home
Sub Type Single Family Residence
Listing Status Active
Purchase Type For Sale
Square Footage 1,372 sqft
Price per Sqft $215
Subdivision Sun City Unit 34A
MLS Listing ID 6909731
Style Ranch
Bedrooms 2
HOA Fees $310/mo
HOA Y/N Yes
Year Built 1974
Annual Tax Amount $894
Tax Year 2024
Lot Size 395 Sqft
Acres 0.01
Property Sub-Type Single Family Residence
Source Arizona Regional Multiple Listing Service (ARMLS)
Property Description
Location
State AZ
County Maricopa
Community Sun City Unit 34A
Direction West on Bell Rd, South on Del Webb Blvd, East on Hutton Dr, house is on the left side.
Rooms
Other Rooms Family Room
Den/Bedroom Plus 2
Separate Den/Office N
Interior
Interior Features High Speed Internet, Eat-in Kitchen, No Interior Steps, 3/4 Bath Master Bdrm
Heating Electric
Cooling Central Air, Programmable Thmstat
Flooring Carpet, Vinyl
Fireplaces Type None
Fireplace No
Window Features Dual Pane
SPA Above Ground,Heated,Private
Exterior
Parking Features Garage Door Opener, Electric Vehicle Charging Station(s)
Garage Spaces 2.5
Garage Description 2.5
Fence Block
Community Features Golf
Roof Type Foam
Porch Covered Patio(s)
Private Pool No
Building
Lot Description Desert Back, Grass Front
Story 1
Builder Name Unknown
Sewer Public Sewer
Water City Water
Architectural Style Ranch
New Construction No
Schools
Elementary Schools Adult
Middle Schools Adult
High Schools Adult
School District Adult
Others
HOA Name Hutlo
HOA Fee Include Sewer,Front Yard Maint,Water
Senior Community Yes
Tax ID 230-01-260
Ownership Fee Simple
Acceptable Financing Cash, Conventional, FHA, VA Loan
Horse Property N
Listing Terms Cash, Conventional, FHA, VA Loan
Special Listing Condition Age Restricted (See Remarks)
Virtual Tour https://www.zillow.com/view-imx/b4706aa4-504d-4680-8549-1ac5d0c2d335?wl=true&setAttribution=mls&initialViewType=pano

Copyright 2025 Arizona Regional Multiple Listing Service, Inc. All rights reserved.
"My job is to find and attract mastery-based agents to the office, protect the culture, and make sure everyone is happy! "







