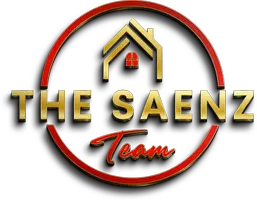
4 Beds
3 Baths
2,224 SqFt
4 Beds
3 Baths
2,224 SqFt
Key Details
Property Type Single Family Home
Sub Type Single Family Residence
Listing Status Active
Purchase Type For Rent
Square Footage 2,224 sqft
Subdivision Eastmark Du 3/4 North Phase 5 Mdr
MLS Listing ID 6941107
Style Contemporary
Bedrooms 4
HOA Y/N Yes
Year Built 2022
Lot Size 3,850 Sqft
Acres 0.09
Property Sub-Type Single Family Residence
Source Arizona Regional Multiple Listing Service (ARMLS)
Property Description
This stunning 4-bedroom plus loft, 3-bath home sits on a desirable lot and offers over 2,200 square feet of modern living. Built in 2022, the popular Sloan floor plan features a downstairs bedroom and bath, ideal for guests or a home office.
Enjoy an open great room layout with an upgraded gourmet kitchen, stainless appliances, and a large island perfect for entertaining. Upstairs, you'll find a spacious loft, a relaxing primary suite with dual vanities and walk-in closet, and two additional bedrooms.
The backyard is designed for easy living with low-maintenance turf. Additional highlights include garage storage racks & cabinets and water softener.
This beautiful, move-in-ready home combines comfort and style in one perfect package
Location
State AZ
County Maricopa
Community Eastmark Du 3/4 North Phase 5 Mdr
Area Maricopa
Direction From 202 East take exit 33 East Elliot Road. Continue on East Elliot Road then take S. Ellsworth Road to E. Sphere Ave
Rooms
Other Rooms Loft, Great Room
Master Bedroom Upstairs
Den/Bedroom Plus 5
Separate Den/Office N
Interior
Interior Features High Speed Internet, Smart Home, Double Vanity, Upstairs, Eat-in Kitchen, Breakfast Bar, Soft Water Loop, Kitchen Island, Full Bth Master Bdrm
Heating Natural Gas
Cooling Central Air, Programmable Thmstat
Flooring Carpet, Tile
Furnishings Unfurnished
Window Features Low-Emissivity Windows
Appliance Gas Cooktop, Water Softener
SPA None
Laundry Dryer Included, Inside, Washer Included, Upper Level
Exterior
Exterior Feature Private Yard
Parking Features Direct Access, Garage Door Opener
Garage Spaces 2.0
Garage Description 2.0
Fence Block
Community Features Lake, Community Spa, Community Spa Htd, Tennis Court(s), Biking/Walking Path, Clubhouse
Utilities Available SRP
Roof Type Tile
Porch Covered Patio(s), Patio
Total Parking Spaces 2
Private Pool No
Building
Lot Description Desert Front, Synthetic Grass Back
Story 2
Builder Name Landsea Homes
Sewer Public Sewer
Water City Water
Architectural Style Contemporary
Structure Type Private Yard
New Construction No
Schools
Elementary Schools Silver Valley Elementary
Middle Schools Eastmark High School
High Schools Eastmark High School
School District Queen Creek Unified District
Others
Pets Allowed Yes
HOA Name Eastmark
Senior Community No
Tax ID 312-19-200
Horse Property N
Disclosures Agency Discl Req
Possession Immediate

Copyright 2025 Arizona Regional Multiple Listing Service, Inc. All rights reserved.

"My job is to find and attract mastery-based agents to the office, protect the culture, and make sure everyone is happy! "







