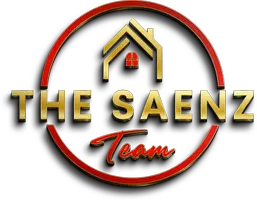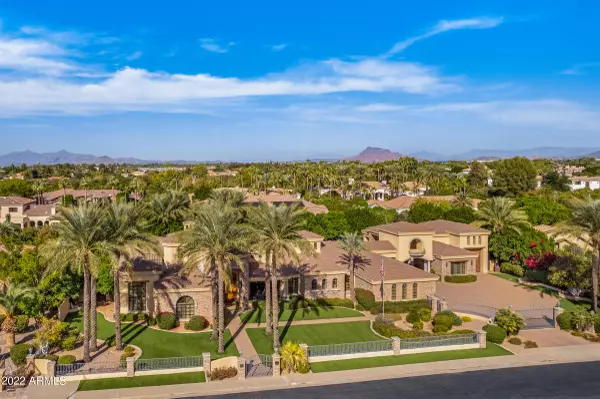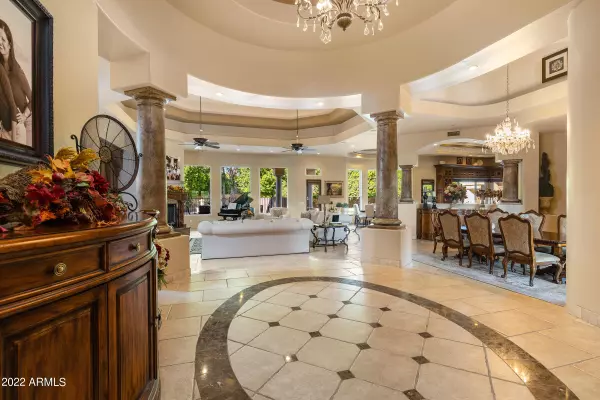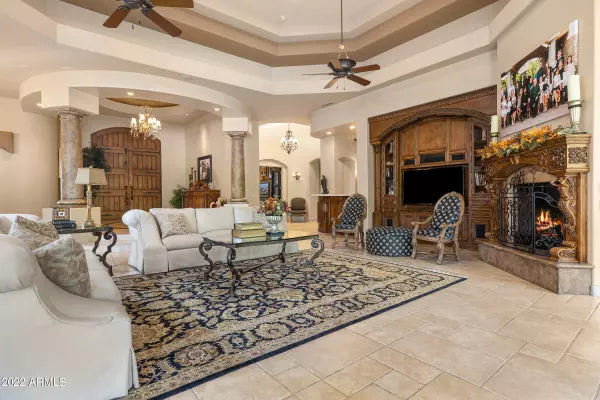$2,560,000
$2,750,000
6.9%For more information regarding the value of a property, please contact us for a free consultation.
5 Beds
6 Baths
6,596 SqFt
SOLD DATE : 06/10/2022
Key Details
Sold Price $2,560,000
Property Type Single Family Home
Sub Type Single Family - Detached
Listing Status Sold
Purchase Type For Sale
Square Footage 6,596 sqft
Price per Sqft $388
Subdivision Villa Rica Estates
MLS Listing ID 6342554
Sold Date 06/10/22
Bedrooms 5
HOA Y/N No
Originating Board Arizona Regional Multiple Listing Service (ARMLS)
Year Built 2003
Annual Tax Amount $12,205
Tax Year 2021
Lot Size 0.845 Acres
Acres 0.85
Property Description
Beautiful custom home in the highly sought after Villa Rica Estates. This gorgeous home boasts incredibly detailed custom trim and woodwork throughout, from the exquisite Burdette cabinetry to the beautiful built in bookshelves and custom moldings. Elegant fixtures and fabulous custom paint set the tone for this truly remarkable home. Inviting great room offering a gracious formal dining area & spacious family room w/entertainer's bar. A gourmet kitchen is a chef's dream with high end top of the line Dacor appliances & butlers pantry. Master suite fit for royalty. Den w/private entrance + large Game Room. Complete detached guest house. Incredible grounds w/putting green, entertainer's patio, pool & spa, basketball court.*ATTACHED 3 CAR + SEPARATE AIR COND. 4-CAR AND RV GARAGE*. NO HOA
Location
State AZ
County Maricopa
Community Villa Rica Estates
Direction From Val Vista Dr go East on Huber St
Rooms
Other Rooms Guest Qtrs-Sep Entrn, Great Room, Media Room, Family Room, BonusGame Room
Guest Accommodations 502.0
Den/Bedroom Plus 7
Separate Den/Office Y
Interior
Interior Features Eat-in Kitchen, Kitchen Island, Pantry, Bidet, Double Vanity, Full Bth Master Bdrm, Separate Shwr & Tub, Tub with Jets, Granite Counters
Heating Natural Gas
Cooling Refrigeration, Programmable Thmstat, Ceiling Fan(s)
Flooring Carpet, Tile
Fireplaces Type 1 Fireplace, Family Room, Gas
Fireplace Yes
Window Features ENERGY STAR Qualified Windows,Double Pane Windows,Low Emissivity Windows
SPA Heated,Private
Laundry Wshr/Dry HookUp Only
Exterior
Exterior Feature Covered Patio(s), Playground, Storage, Built-in Barbecue, Separate Guest House
Parking Features Attch'd Gar Cabinets, Electric Door Opener, Extnded Lngth Garage, Over Height Garage, RV Gate, Separate Strge Area, Detached, Gated, RV Garage
Garage Spaces 7.0
Garage Description 7.0
Fence Block, Wrought Iron
Pool Fenced, Heated, Private
Utilities Available SRP, City Gas
Amenities Available None
Roof Type Concrete
Private Pool Yes
Building
Lot Description Synthetic Grass Frnt, Synthetic Grass Back, Auto Timer H2O Front, Auto Timer H2O Back
Story 1
Builder Name Custom
Sewer Public Sewer
Water City Water
Structure Type Covered Patio(s),Playground,Storage,Built-in Barbecue, Separate Guest House
New Construction No
Schools
Elementary Schools Bush Elementary
Middle Schools Stapley Junior High School
High Schools Mountain View High School
School District Mesa Unified District
Others
HOA Fee Include No Fees
Senior Community No
Tax ID 141-31-083
Ownership Fee Simple
Acceptable Financing Cash, Conventional, 1031 Exchange
Horse Property N
Listing Terms Cash, Conventional, 1031 Exchange
Financing Conventional
Read Less Info
Want to know what your home might be worth? Contact us for a FREE valuation!

Our team is ready to help you sell your home for the highest possible price ASAP

Copyright 2025 Arizona Regional Multiple Listing Service, Inc. All rights reserved.
Bought with Jason Mitchell Real Estate
"My job is to find and attract mastery-based agents to the office, protect the culture, and make sure everyone is happy! "







