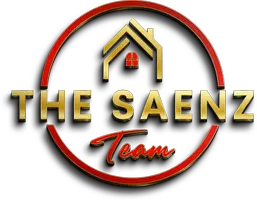$570,000
$580,000
1.7%For more information regarding the value of a property, please contact us for a free consultation.
2 Beds
3 Baths
1,063 SqFt
SOLD DATE : 10/25/2023
Key Details
Sold Price $570,000
Property Type Single Family Home
Sub Type Single Family - Detached
Listing Status Sold
Purchase Type For Sale
Square Footage 1,063 sqft
Price per Sqft $536
Subdivision Jannie Rae
MLS Listing ID 6605275
Sold Date 10/25/23
Bedrooms 2
HOA Y/N No
Originating Board Arizona Regional Multiple Listing Service (ARMLS)
Year Built 1953
Annual Tax Amount $2,124
Tax Year 2022
Lot Size 8,825 Sqft
Acres 0.2
Property Description
A rare find in a vibrant Central Phoenix community! Updated, Owned Solar, and a detached casita! This charming home offers a unique blend of modern comfort and vintage character. The main home features 1,063 SqFt of living space with 2 spacious bedrooms, 2 updated bathrooms, and 1-car attached garage. The detached guest house/casita features 606 SqFt of living space with a kitchenette, large living/dining/bedroom area, private bathroom, and separate storage area with washer/dryer hookups that is perfect for a mother-in-law suite or to use as rental income. As you approach this fabulous home, you'll be wowed by its curb appeal, featuring lush landscaping, mature shade trees, and a welcoming front porch. Step inside the main house, and you'll find a cozy living room with tile and newer carpet flooring, designer paint, and large windows that bathe the space in natural light. The open-functional floorplan seamlessly connects the living room to the dining area, making it ideal for entertaining family and friends. The kitchen features stainless steel gas appliances, granite countertops and backsplash, refinished cabinets, and a charming breakfast nook overlooking the front yard. The master suite is a serene retreat with an en-suite bathroom featuring a jetted soaking tub, separate tile shower, granite vanity, and separate exit onto the back covered patio. An additional bedroom and beautifully appointed second bathroom complete the main residence. The detached casita is a hidden gem on the property, offering a private sanctuary for guests, in-laws, the perfect home office/studio, or to use for rental income. It features a combination living room/bedroom, a full bathroom, kitchenette, and dining space. Step outside into the spacious backyard that is a gardener's paradise with lush greenery, fruit bearing trees, raised garden beds, and an extended patio, perfect for enjoying Arizona's sunny climate year-round.
This home is conveniently located in a sought-after Phoenix neighborhood with excellent access to the 51 freeway and close proximity to the Grand Canal walkway, Biltmore Fashion Park, Arcadia, the light rail, Downtown Phoenix, and Sky Harbor International Airport. Don't miss the opportunity to make this fantastic home your own!
Location
State AZ
County Maricopa
Community Jannie Rae
Direction South on 20th St, East on Mitchell to home on the left
Rooms
Other Rooms Guest Qtrs-Sep Entrn, Great Room, BonusGame Room
Guest Accommodations 606.0
Den/Bedroom Plus 3
Separate Den/Office N
Interior
Interior Features Eat-in Kitchen, No Interior Steps, Full Bth Master Bdrm, Separate Shwr & Tub, Tub with Jets, High Speed Internet, Granite Counters
Heating Mini Split, Natural Gas
Cooling Refrigeration, Ceiling Fan(s)
Flooring Carpet, Laminate, Tile
Fireplaces Number No Fireplace
Fireplaces Type None
Fireplace No
Window Features Double Pane Windows
SPA None
Exterior
Exterior Feature Covered Patio(s), Patio, Private Yard, Storage, Separate Guest House
Parking Features Dir Entry frm Garage, Electric Door Opener, RV Gate, Separate Strge Area
Garage Spaces 1.0
Garage Description 1.0
Fence Block
Pool None
Community Features Near Bus Stop
Utilities Available APS, SW Gas
Amenities Available None
Roof Type Composition,Rolled/Hot Mop
Private Pool No
Building
Lot Description Desert Back, Grass Front, Grass Back
Story 1
Builder Name Unknown
Sewer Public Sewer
Water City Water
Structure Type Covered Patio(s),Patio,Private Yard,Storage, Separate Guest House
New Construction No
Schools
Elementary Schools Loma Linda Elementary School
Middle Schools Loma Linda Elementary School
High Schools Camelback High School
School District Phoenix Union High School District
Others
HOA Fee Include No Fees
Senior Community No
Tax ID 119-22-048
Ownership Fee Simple
Acceptable Financing Cash, Conventional, FHA, VA Loan
Horse Property N
Listing Terms Cash, Conventional, FHA, VA Loan
Financing Conventional
Read Less Info
Want to know what your home might be worth? Contact us for a FREE valuation!

Our team is ready to help you sell your home for the highest possible price ASAP

Copyright 2025 Arizona Regional Multiple Listing Service, Inc. All rights reserved.
Bought with The Agency
"My job is to find and attract mastery-based agents to the office, protect the culture, and make sure everyone is happy! "







