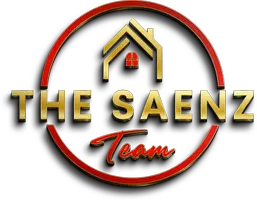$392,000
$389,900
0.5%For more information regarding the value of a property, please contact us for a free consultation.
3 Beds
2 Baths
1,495 SqFt
SOLD DATE : 11/06/2023
Key Details
Sold Price $392,000
Property Type Single Family Home
Sub Type Single Family - Detached
Listing Status Sold
Purchase Type For Sale
Square Footage 1,495 sqft
Price per Sqft $262
Subdivision Glenhurst
MLS Listing ID 6598831
Sold Date 11/06/23
Bedrooms 3
HOA Fees $70/mo
HOA Y/N Yes
Originating Board Arizona Regional Multiple Listing Service (ARMLS)
Year Built 2004
Annual Tax Amount $1,708
Tax Year 2022
Lot Size 8,171 Sqft
Acres 0.19
Property Description
Prepare to fall in love with this 3 bed + Den, 2 bath, Cul-De-Sac residence nestled in the Glenhurst Neighborhood! This home seamlessly pairs luxury with the functionality that a family needs. The stunning kitchen offers granite counters & solid wood cabinetry, kitchen peninsula w/ bar seating overlooking the family room and backyard. Both bathrooms are remodeled with floor to ceiling tile showers, granite countertops and solid wood cabinetry. Tile floors in the bathrooms & main areas, with NEW carpet in rooms. Step outside to your backyard oasis w/ covered patio AND gazebo grill, large grassy area, and storage canopy/ concrete parking. No neighbors behind you, backs to greenbelt! Great schools nearby, and tons of great shopping. True pride of ownership is evident at every turn. Stop by!
Location
State AZ
County Maricopa
Community Glenhurst
Direction From Maricopa St. & Avondale Blvd. : West on Maricopa St.,, South on 116th St., East on Kinderman Dr., South on 115th Dr.,. Home is at the end of the cul-de-sac
Rooms
Den/Bedroom Plus 4
Separate Den/Office Y
Interior
Interior Features Eat-in Kitchen, 3/4 Bath Master Bdrm, Double Vanity
Heating Electric
Cooling Refrigeration
Fireplaces Type 1 Fireplace
Fireplace Yes
SPA None
Exterior
Exterior Feature Gazebo/Ramada
Garage Spaces 2.0
Carport Spaces 1
Garage Description 2.0
Fence Block
Pool None
Utilities Available SRP, SW Gas
Amenities Available FHA Approved Prjct, Rental OK (See Rmks)
Roof Type Tile
Private Pool No
Building
Lot Description Cul-De-Sac, Gravel/Stone Front, Gravel/Stone Back, Grass Back
Story 1
Builder Name Pulte Homes
Sewer Public Sewer
Water City Water
Structure Type Gazebo/Ramada
New Construction No
Schools
Elementary Schools Collier Elementary School
Middle Schools Collier Elementary School
High Schools La Joya Community High School
School District Tolleson Union High School District
Others
HOA Name Glenhurst HOA
HOA Fee Include Maintenance Grounds,Street Maint
Senior Community No
Tax ID 500-95-010
Ownership Fee Simple
Acceptable Financing Cash, Conventional, FHA, VA Loan
Horse Property N
Listing Terms Cash, Conventional, FHA, VA Loan
Financing Carryback
Read Less Info
Want to know what your home might be worth? Contact us for a FREE valuation!

Our team is ready to help you sell your home for the highest possible price ASAP

Copyright 2025 Arizona Regional Multiple Listing Service, Inc. All rights reserved.
Bought with A.Z. & Associates
"My job is to find and attract mastery-based agents to the office, protect the culture, and make sure everyone is happy! "







