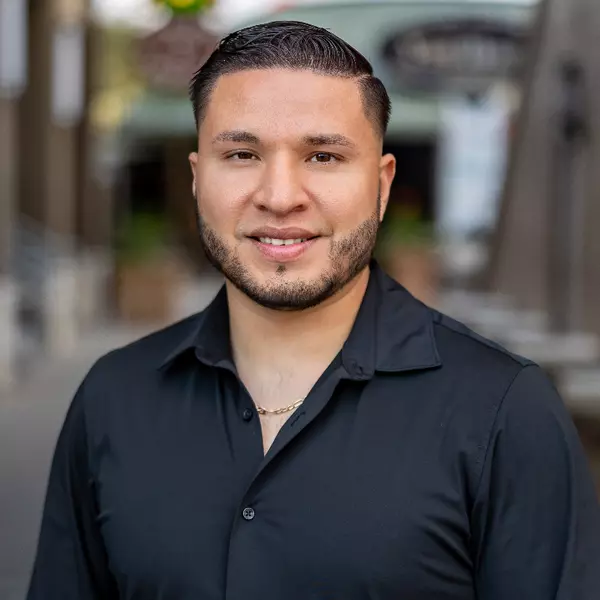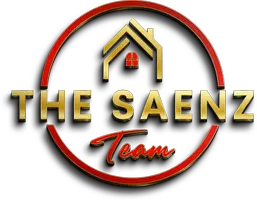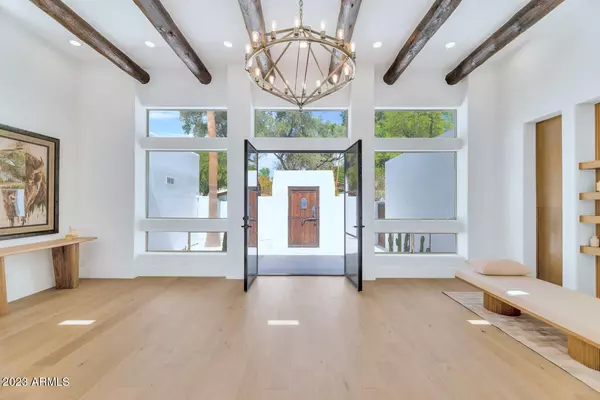$3,100,000
$3,295,000
5.9%For more information regarding the value of a property, please contact us for a free consultation.
4 Beds
3.5 Baths
3,633 SqFt
SOLD DATE : 11/20/2023
Key Details
Sold Price $3,100,000
Property Type Single Family Home
Sub Type Single Family - Detached
Listing Status Sold
Purchase Type For Sale
Square Footage 3,633 sqft
Price per Sqft $853
Subdivision Camelback Canyon
MLS Listing ID 6608607
Sold Date 11/20/23
Style Territorial/Santa Fe
Bedrooms 4
HOA Fees $125/ann
HOA Y/N Yes
Originating Board Arizona Regional Multiple Listing Service (ARMLS)
Year Built 1980
Annual Tax Amount $6,474
Tax Year 2022
Lot Size 0.463 Acres
Acres 0.46
Property Description
This home can easily be described in one word... Spectacular! It's been fully remodeled with architectural excellence, exquisite taste, and every room is absolutely gorgeous. They've done a phenomenal job combining modern design with earthy elements creating spaces that are serene and comfortable, yet very luxurious. The kitchen is as functional as it is fabulous, the living spaces are stunning, the primary suite has such a peaceful vibe, and there's a hidden walk-in speak easy that is super cool. The home is finished with exceptional quality featuring custom doors and windows, unique wood and tile accents, beautiful wood flooring, custom stone, multiple fireplaces inside and out, two wine fridges and breathtaking grounds. The setting is so picturesque with Camelback Mountain hovering above, and the turf covered grounds feature a fabulous pool and spa, stone waterfalls with a built-in water slide, fire pit, and covered and uncovered patios creating excellent entertaining spaces. Located in a private gated community with a trail that leads directly to the Echo Canyon trailhead, this is an amazing residence sitting on a very special lot!
Location
State AZ
County Maricopa
Community Camelback Canyon
Rooms
Other Rooms Library-Blt-in Bkcse, Family Room
Master Bedroom Split
Den/Bedroom Plus 5
Separate Den/Office N
Interior
Interior Features Eat-in Kitchen, 9+ Flat Ceilings, Vaulted Ceiling(s), Double Vanity, Full Bth Master Bdrm, Separate Shwr & Tub, High Speed Internet, Granite Counters
Heating Electric, Natural Gas
Cooling Refrigeration, Ceiling Fan(s)
Fireplaces Type 3+ Fireplace, Family Room, Living Room, Master Bedroom
Fireplace Yes
SPA Heated
Exterior
Exterior Feature Covered Patio(s), Patio, Private Street(s), Private Yard, Built-in Barbecue
Parking Features Over Height Garage
Garage Spaces 3.0
Garage Description 3.0
Fence Block
Pool Private
Community Features Gated Community
Utilities Available SRP, SW Gas
Amenities Available Self Managed
View Mountain(s)
Roof Type Built-Up,Foam
Private Pool Yes
Building
Lot Description Sprinklers In Rear, Sprinklers In Front
Story 1
Builder Name Custom
Sewer Public Sewer
Water City Water
Architectural Style Territorial/Santa Fe
Structure Type Covered Patio(s),Patio,Private Street(s),Private Yard,Built-in Barbecue
New Construction No
Schools
Elementary Schools Hopi Elementary School
Middle Schools Ingleside Middle School
High Schools Arcadia High School
School District Scottsdale Unified District
Others
HOA Name Self Managed
HOA Fee Include Maintenance Grounds,Street Maint
Senior Community No
Tax ID 171-14-211
Ownership Fee Simple
Acceptable Financing Conventional
Horse Property N
Listing Terms Conventional
Financing Cash
Read Less Info
Want to know what your home might be worth? Contact us for a FREE valuation!

Our team is ready to help you sell your home for the highest possible price ASAP

Copyright 2025 Arizona Regional Multiple Listing Service, Inc. All rights reserved.
Bought with HomeSmart
"My job is to find and attract mastery-based agents to the office, protect the culture, and make sure everyone is happy! "







