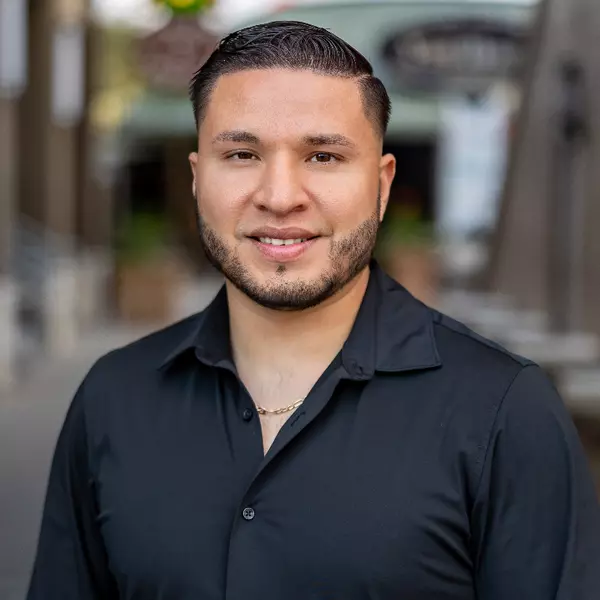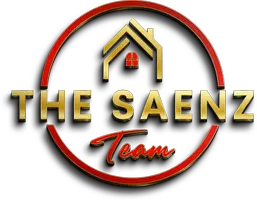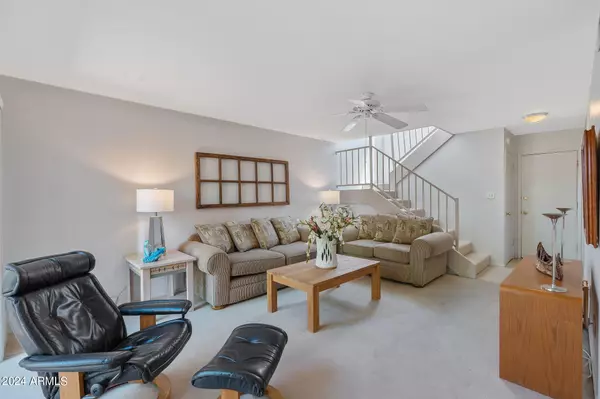$394,000
$399,000
1.3%For more information regarding the value of a property, please contact us for a free consultation.
3 Beds
1.75 Baths
1,427 SqFt
SOLD DATE : 06/28/2024
Key Details
Sold Price $394,000
Property Type Townhouse
Sub Type Townhouse
Listing Status Sold
Purchase Type For Sale
Square Footage 1,427 sqft
Price per Sqft $276
Subdivision Central Square
MLS Listing ID 6709771
Sold Date 06/28/24
Style Contemporary
Bedrooms 3
HOA Fees $355/mo
HOA Y/N Yes
Originating Board Arizona Regional Multiple Listing Service (ARMLS)
Year Built 1974
Annual Tax Amount $1,191
Tax Year 2023
Lot Size 1,004 Sqft
Acres 0.02
Property Description
Delight in Your Surroundings
Spacious 2 level TH has 3 BRs, 2 BAs & a 2 car garage. The kitchen boasts 42'' cabinets, quartz counters & soft close drawers. The refrigerator is included as are the w/d. The dining area is delightful & the large LR can accommodate a nice sized get-together. Upstairs the main BR can hold a king-sized bed & has a separate seating area. There are 2 secondary BRs, one with ash floors, a cedar closet & sliding glass doors w/roof access. The full bath has separate sinks. There's a newer 5-ton a/c unit & ceiling fans to help stay cool in the AZ heat. Outside, the patio has pavers, a drip irrigation system & sliding glass door to the LR which rounds out this amazing home. Seller reserves the right to accept/reject any offer on any terms at seller's sole discretion. The community is both VA and FHA approved and has a pool, spa, tennis/pickleball court, a community grill and fireplace. The HOA fee covers water, sewer, trash, common area and landscape maintenance and more. Close to shopping, restaurants, the bridal path and the canal and convenient to both SR51 and I-17 for easy commuting.
Location
State AZ
County Maricopa
Community Central Square
Direction From Northern Ave and Central Ave head north. Turn left on Butler and immediate left into private parking lot.
Rooms
Master Bedroom Upstairs
Den/Bedroom Plus 3
Separate Den/Office N
Interior
Interior Features Upstairs
Heating Electric
Cooling Refrigeration, Ceiling Fan(s)
Flooring Carpet, Vinyl, Wood
Fireplaces Number No Fireplace
Fireplaces Type None
Fireplace No
SPA None
Exterior
Exterior Feature Private Yard
Parking Features Dir Entry frm Garage, Electric Door Opener, Rear Vehicle Entry
Garage Spaces 2.0
Garage Description 2.0
Fence Block
Pool None
Community Features Pickleball Court(s), Community Spa Htd, Community Pool, Tennis Court(s)
Utilities Available APS
Amenities Available FHA Approved Prjct, Management, Rental OK (See Rmks), VA Approved Prjct
Roof Type Tile,Rolled/Hot Mop
Private Pool No
Building
Lot Description Auto Timer H2O Front
Story 2
Builder Name unknown
Sewer Public Sewer
Water City Water
Architectural Style Contemporary
Structure Type Private Yard
New Construction No
Schools
Elementary Schools Richard E Miller School
Middle Schools Royal Palm Middle School
High Schools Sunnyslope High School
School District Glendale Union High School District
Others
HOA Name Central Square HOA
HOA Fee Include Roof Repair,Insurance,Sewer,Pest Control,Maintenance Grounds,Trash,Water,Roof Replacement,Maintenance Exterior
Senior Community No
Tax ID 160-58-191
Ownership Condominium
Acceptable Financing Conventional, FHA, Owner May Carry, VA Loan
Horse Property N
Listing Terms Conventional, FHA, Owner May Carry, VA Loan
Financing Carryback
Read Less Info
Want to know what your home might be worth? Contact us for a FREE valuation!

Our team is ready to help you sell your home for the highest possible price ASAP

Copyright 2025 Arizona Regional Multiple Listing Service, Inc. All rights reserved.
Bought with Launch Powered By Compass
"My job is to find and attract mastery-based agents to the office, protect the culture, and make sure everyone is happy! "







