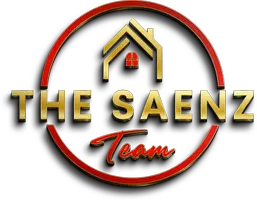$412,000
$415,000
0.7%For more information regarding the value of a property, please contact us for a free consultation.
3 Beds
2.5 Baths
1,458 SqFt
SOLD DATE : 07/03/2024
Key Details
Sold Price $412,000
Property Type Single Family Home
Sub Type Single Family Residence
Listing Status Sold
Purchase Type For Sale
Square Footage 1,458 sqft
Price per Sqft $282
Subdivision Villas Montanas Amd
MLS Listing ID 6693281
Sold Date 07/03/24
Bedrooms 3
HOA Fees $70/mo
HOA Y/N Yes
Year Built 2007
Annual Tax Amount $1,232
Tax Year 2023
Lot Size 5,609 Sqft
Acres 0.13
Property Sub-Type Single Family Residence
Source Arizona Regional Multiple Listing Service (ARMLS)
Property Description
Gorgeous Updated Home in the Villages of South Mountain!!! New Exterior Paint, New Putting Green, Newer Water Conditioner System & Water Heater, New Windows, Keyless Front Door Entry, Custom Dog Run, New Light Fixtures, Floating Shelves, New Fans, Updated Appliances, New Window Shades, Refreshed Bathrooms, Smart Thermostat, Updated Hardware throughout and so much more!!! RV Gate!!! 2 Car Garage with Plenty of Additional Private Parking; North/South Orientation; Fridge, Washer & Dryer Convey. Did we mention the private putting green? Minutes away from the majestic hiking trails of South Mountain and incredible views overlooking the Valley! This home has been meticulously maintained by the homeowner and absolutely will not last!!!
Location
State AZ
County Maricopa
Community Villas Montanas Amd
Direction From Central, Head West on Baseline Rd, Right on 4th Ave, Right on Darrow St, House is on your left in the Cul-De-Sac
Rooms
Master Bedroom Upstairs
Den/Bedroom Plus 3
Separate Den/Office N
Interior
Interior Features High Speed Internet, Upstairs, Eat-in Kitchen, Breakfast Bar, Kitchen Island, Pantry, 3/4 Bath Master Bdrm
Heating Electric
Cooling Central Air, Ceiling Fan(s), Programmable Thmstat
Flooring Carpet, Tile
Fireplaces Type None
Fireplace No
Window Features Dual Pane
SPA None
Exterior
Parking Features RV Gate, Garage Door Opener, Direct Access
Garage Spaces 2.0
Garage Description 2.0
Fence Block, Wrought Iron, Wood
Pool None
Community Features Near Bus Stop, Playground
View Mountain(s)
Roof Type Tile
Porch Covered Patio(s), Patio
Private Pool No
Building
Lot Description Desert Front, Cul-De-Sac, Synthetic Grass Back, Auto Timer H2O Front, Auto Timer H2O Back
Story 2
Builder Name Demore Development
Sewer Public Sewer
Water City Water
New Construction No
Schools
Elementary Schools V H Lassen Elementary School
Middle Schools V H Lassen Elementary School
High Schools Cesar Chavez High School
School District Phoenix Union High School District
Others
HOA Name Villas Montanas
HOA Fee Include Maintenance Grounds,Street Maint
Senior Community No
Tax ID 114-14-099
Ownership Fee Simple
Acceptable Financing Cash, Conventional, FHA, VA Loan
Horse Property N
Listing Terms Cash, Conventional, FHA, VA Loan
Financing FHA
Read Less Info
Want to know what your home might be worth? Contact us for a FREE valuation!

Our team is ready to help you sell your home for the highest possible price ASAP

Copyright 2025 Arizona Regional Multiple Listing Service, Inc. All rights reserved.
Bought with eXp Realty
"My job is to find and attract mastery-based agents to the office, protect the culture, and make sure everyone is happy! "







