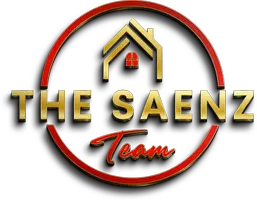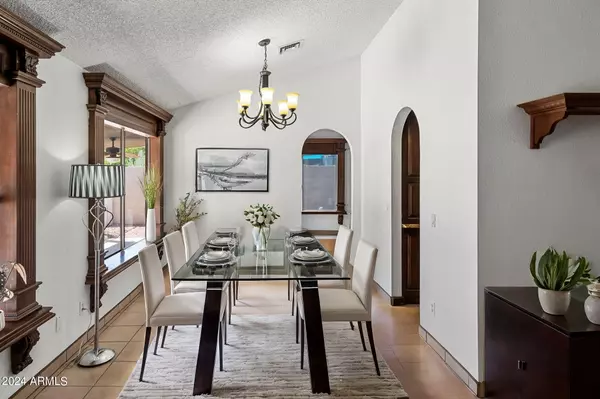$455,000
$472,000
3.6%For more information regarding the value of a property, please contact us for a free consultation.
4 Beds
2 Baths
1,768 SqFt
SOLD DATE : 11/14/2024
Key Details
Sold Price $455,000
Property Type Single Family Home
Sub Type Single Family - Detached
Listing Status Sold
Purchase Type For Sale
Square Footage 1,768 sqft
Price per Sqft $257
Subdivision Deerview Unit 28
MLS Listing ID 6762819
Sold Date 11/14/24
Style Contemporary
Bedrooms 4
HOA Y/N No
Originating Board Arizona Regional Multiple Listing Service (ARMLS)
Year Built 1983
Annual Tax Amount $1,144
Tax Year 2023
Lot Size 8,329 Sqft
Acres 0.19
Property Description
Welcome to this beautifully maintained 4-bedroom, 2-bathroom home located on a spacious corner lot in Glendale. Situated south of Bell Rd in an ultra quiet neighborhood! Enjoy a refreshing pool perfect for relaxation & entertaining. This property features its own separate RV gate entrance on the east side with private parking for a unit over 40 feet in length, ideal for outdoor enthusiasts. The 2 car garage provides ample storage cabinetry. Benefit from no HOA restrictions while being just minutes away from the vibrant entertaining amenities of Glendale sports district, including the Cardinals stadium & nearby golf courses. Note: In some rooms we use carefully selected AI images to demonstrate potential design ideas!! HOUSE NOT FOR RENT
Location
State AZ
County Maricopa
Community Deerview Unit 28
Direction From Bell Rd, Go South on 63rd Ave to 63rd Dr. Head North on Aire Libre. Property is on corner of 63rd Dr & Aire Libre.
Rooms
Other Rooms Media Room
Master Bedroom Not split
Den/Bedroom Plus 4
Separate Den/Office N
Interior
Interior Features Eat-in Kitchen, Breakfast Bar, Drink Wtr Filter Sys, Vaulted Ceiling(s), Pantry, 3/4 Bath Master Bdrm, Double Vanity, High Speed Internet, Granite Counters
Heating Electric
Cooling Refrigeration, Ceiling Fan(s)
Flooring Carpet, Tile, Concrete
Fireplaces Number 1 Fireplace
Fireplaces Type 1 Fireplace
Fireplace Yes
Window Features Dual Pane
SPA None
Exterior
Exterior Feature Covered Patio(s), Patio, Private Yard
Parking Features Electric Door Opener, RV Gate, RV Access/Parking, Gated
Garage Spaces 2.0
Garage Description 2.0
Fence Block
Pool Fenced, Private
Community Features Near Bus Stop, Playground, Biking/Walking Path
Amenities Available None
Roof Type Composition
Private Pool Yes
Building
Lot Description Sprinklers In Rear, Sprinklers In Front, Corner Lot, Gravel/Stone Front, Gravel/Stone Back, Grass Back, Auto Timer H2O Front, Auto Timer H2O Back
Story 1
Builder Name Hallcraft
Sewer Public Sewer
Water City Water
Architectural Style Contemporary
Structure Type Covered Patio(s),Patio,Private Yard
New Construction No
Schools
Elementary Schools Foothills Elementary School - Glendale
Middle Schools Foothills Elementary School - Glendale
High Schools Cactus High School
School District Peoria Unified School District
Others
HOA Fee Include No Fees
Senior Community No
Tax ID 200-51-674
Ownership Fee Simple
Acceptable Financing Conventional, FHA, VA Loan
Horse Property N
Listing Terms Conventional, FHA, VA Loan
Financing Conventional
Read Less Info
Want to know what your home might be worth? Contact us for a FREE valuation!

Our team is ready to help you sell your home for the highest possible price ASAP

Copyright 2025 Arizona Regional Multiple Listing Service, Inc. All rights reserved.
Bought with West USA Realty
"My job is to find and attract mastery-based agents to the office, protect the culture, and make sure everyone is happy! "







