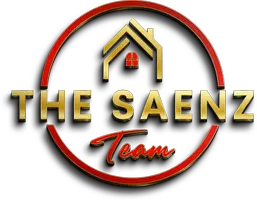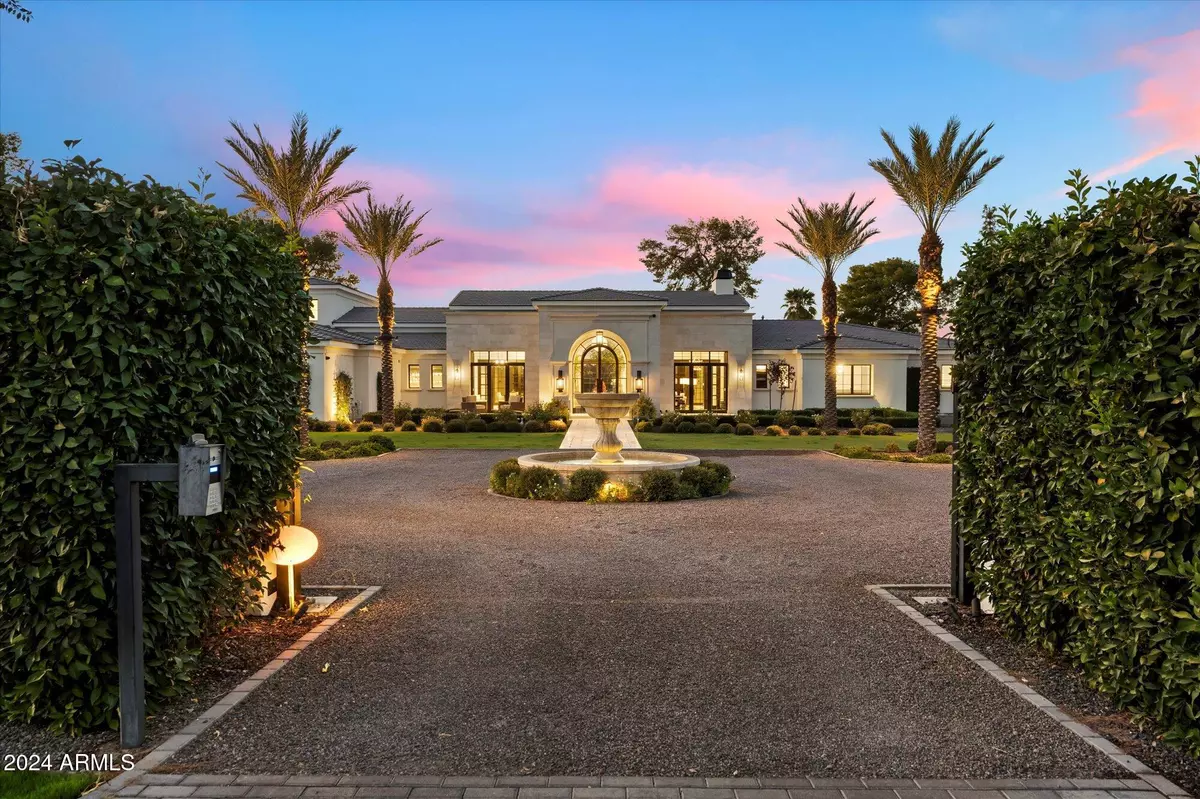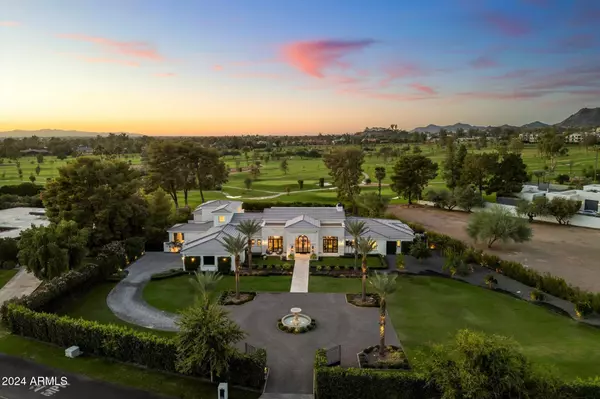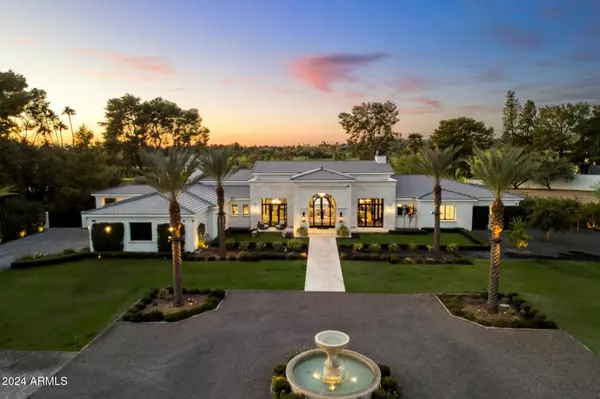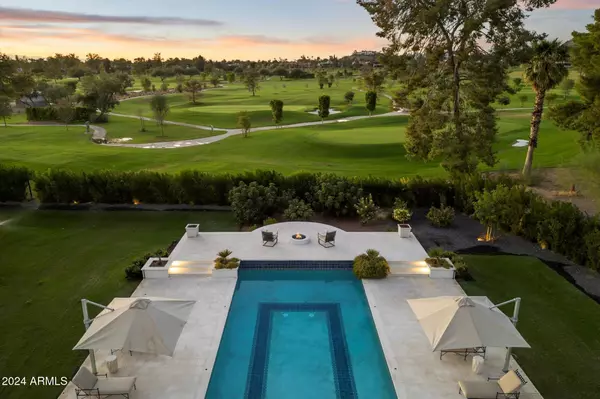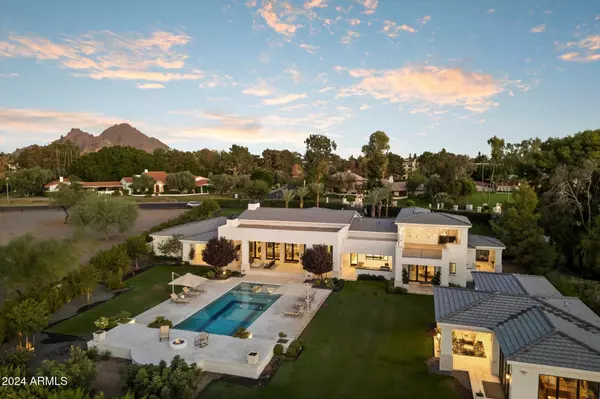$6,500,000
$6,995,000
7.1%For more information regarding the value of a property, please contact us for a free consultation.
5 Beds
4.5 Baths
6,581 SqFt
SOLD DATE : 12/12/2024
Key Details
Sold Price $6,500,000
Property Type Single Family Home
Sub Type Single Family - Detached
Listing Status Sold
Purchase Type For Sale
Square Footage 6,581 sqft
Price per Sqft $987
Subdivision Biltmore Estates
MLS Listing ID 6788419
Sold Date 12/12/24
Style Contemporary,Other (See Remarks)
Bedrooms 5
HOA Y/N No
Originating Board Arizona Regional Multiple Listing Service (ARMLS)
Year Built 2019
Annual Tax Amount $31,364
Tax Year 2024
Lot Size 1.230 Acres
Acres 1.23
Property Description
Experience luxury living with this remarkable estate featuring a five-car garage and a charming guest casita, all crafted by the esteemed DeCesare Group. Set against the backdrop of the legendary Arizona Biltmore Circle, this property spans 1.23 acres and boasts breathtaking, unobstructed views of the Estates Course. Entering through the lush landscaping and private gate, you'll find a motor court leading to an inviting front entrance. Inside, you're greeted by expansive golf course vistas, soaring ceilings, and exquisite coffered wood detailing, complemented by stylish herringbone oak flooring throughout. The main residence encompasses 5,629 square feet, offering a spacious layout that includes three bedrooms, two bonus rooms, and 3.5 bathrooms, all conveniently situated on one level... . Outside, multiple patios provide perfect spots to take in the panoramic scenery, while the saltwater pool and spa add a luxurious touch to the backyard. Additionally, a 952-square-foot guest casita offers a living room, bedroom, and versatile space, making this an exceptional opportunity in the Biltmore area!
Location
State AZ
County Maricopa
Community Biltmore Estates
Direction North on 32nd St, West on Colter, South on AZ Biltmore Circle
Rooms
Other Rooms Guest Qtrs-Sep Entrn, Great Room, Media Room
Guest Accommodations 952.0
Master Bedroom Split
Den/Bedroom Plus 5
Separate Den/Office N
Interior
Interior Features Eat-in Kitchen, 9+ Flat Ceilings, Fire Sprinklers, No Interior Steps, Kitchen Island, Pantry, Double Vanity, Full Bth Master Bdrm, Separate Shwr & Tub
Heating Natural Gas
Cooling Refrigeration
Flooring Stone, Tile, Wood
Fireplaces Type 2 Fireplace
Fireplace Yes
SPA Private
Exterior
Exterior Feature Balcony, Circular Drive, Covered Patio(s), Patio, Private Street(s), Private Yard, Screened in Patio(s), Built-in Barbecue, Separate Guest House
Parking Features Electric Door Opener, Side Vehicle Entry
Garage Spaces 3.0
Garage Description 3.0
Fence Wrought Iron
Pool Heated, Private
Community Features Biking/Walking Path
Amenities Available None
View Mountain(s)
Roof Type Composition,Foam
Private Pool Yes
Building
Lot Description On Golf Course, Gravel/Stone Front, Gravel/Stone Back, Grass Front, Grass Back, Auto Timer H2O Front, Auto Timer H2O Back
Story 1
Builder Name Tiara Sun
Sewer Public Sewer
Water City Water
Architectural Style Contemporary, Other (See Remarks)
Structure Type Balcony,Circular Drive,Covered Patio(s),Patio,Private Street(s),Private Yard,Screened in Patio(s),Built-in Barbecue, Separate Guest House
New Construction No
Schools
Elementary Schools Madison Rose Lane School
Middle Schools Madison #1 Middle School
High Schools Camelback High School
School District Phoenix Union High School District
Others
HOA Fee Include Maintenance Grounds
Senior Community No
Tax ID 164-12-019
Ownership Fee Simple
Acceptable Financing Conventional, VA Loan
Horse Property N
Listing Terms Conventional, VA Loan
Financing Cash
Read Less Info
Want to know what your home might be worth? Contact us for a FREE valuation!

Our team is ready to help you sell your home for the highest possible price ASAP

Copyright 2024 Arizona Regional Multiple Listing Service, Inc. All rights reserved.
Bought with RETSY

"My job is to find and attract mastery-based agents to the office, protect the culture, and make sure everyone is happy! "
