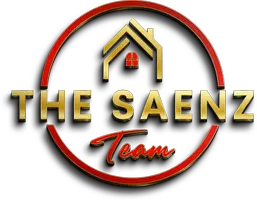$395,505
$401,505
1.5%For more information regarding the value of a property, please contact us for a free consultation.
3 Beds
2.5 Baths
1,894 SqFt
SOLD DATE : 03/28/2025
Key Details
Sold Price $395,505
Property Type Single Family Home
Sub Type Single Family Residence
Listing Status Sold
Purchase Type For Sale
Square Footage 1,894 sqft
Price per Sqft $208
Subdivision North Copper Canyon Village Parcel 2A
MLS Listing ID 6813628
Sold Date 03/28/25
Style Santa Barbara/Tuscan
Bedrooms 3
HOA Fees $62/mo
HOA Y/N Yes
Originating Board Arizona Regional Multiple Listing Service (ARMLS)
Year Built 2025
Annual Tax Amount $27
Tax Year 2024
Lot Size 3,048 Sqft
Acres 0.07
Property Sub-Type Single Family Residence
Property Description
Discover Your Dream Home in the The Ridge Collection at North Copper Canyon. The enchanting Lilac plan, a home that exudes charm and functionality. The inviting open main floor features a spacious kitchen with a large island and walk-in pantry, seamlessly flowing into the great room and dining area, perfect for entertaining and everyday living. A stylish powder bath completes this level.
Upstairs, you'll find three generously-sized bedrooms, including a luxurious primary suite with a walk-in closet and private bath. Each secondary bedroom also has a walk-in closet, ensuring ample storage. The upper floor is enhanced by two linen closets and a versatile loft space, ideal for a cozy reading nook or home office.
Location
State AZ
County Maricopa
Community North Copper Canyon Village Parcel 2A
Direction From Grand Ave, proceed West on Deer Valley Rd, turn Right on Williams Rd, and then Right on 175th Ave. Proceed North until you see the community a block ahead on the right.
Rooms
Other Rooms Great Room
Master Bedroom Upstairs
Den/Bedroom Plus 3
Separate Den/Office N
Interior
Interior Features Upstairs, Eat-in Kitchen, Pantry, Double Vanity, Full Bth Master Bdrm, Granite Counters
Heating Electric
Cooling Central Air
Flooring Carpet, Tile
Fireplaces Type None
Fireplace No
Window Features Low-Emissivity Windows,Dual Pane
SPA None
Exterior
Garage Spaces 2.0
Garage Description 2.0
Fence Block, Wrought Iron
Pool None
Community Features Pickleball, Community Pool, Biking/Walking Path
Amenities Available Management
Roof Type Tile
Porch Covered Patio(s)
Private Pool No
Building
Lot Description Desert Back, Desert Front, Auto Timer H2O Front
Story 2
Builder Name CENTURY COMMUNITIES OF ARIZONA
Sewer Public Sewer
Water City Water
Architectural Style Santa Barbara/Tuscan
New Construction No
Schools
Elementary Schools Asante Preparatory Academy
Middle Schools Asante Preparatory Academy
High Schools Willow Canyon High School
School District Dysart Unified District
Others
HOA Name Kestrel Property MGT
HOA Fee Include Maintenance Grounds
Senior Community No
Tax ID 503-50-199
Ownership Fee Simple
Acceptable Financing Cash, Conventional, FHA, VA Loan
Horse Property N
Listing Terms Cash, Conventional, FHA, VA Loan
Financing VA
Read Less Info
Want to know what your home might be worth? Contact us for a FREE valuation!

Our team is ready to help you sell your home for the highest possible price ASAP

Copyright 2025 Arizona Regional Multiple Listing Service, Inc. All rights reserved.
Bought with Jason Mitchell Real Estate
"My job is to find and attract mastery-based agents to the office, protect the culture, and make sure everyone is happy! "







